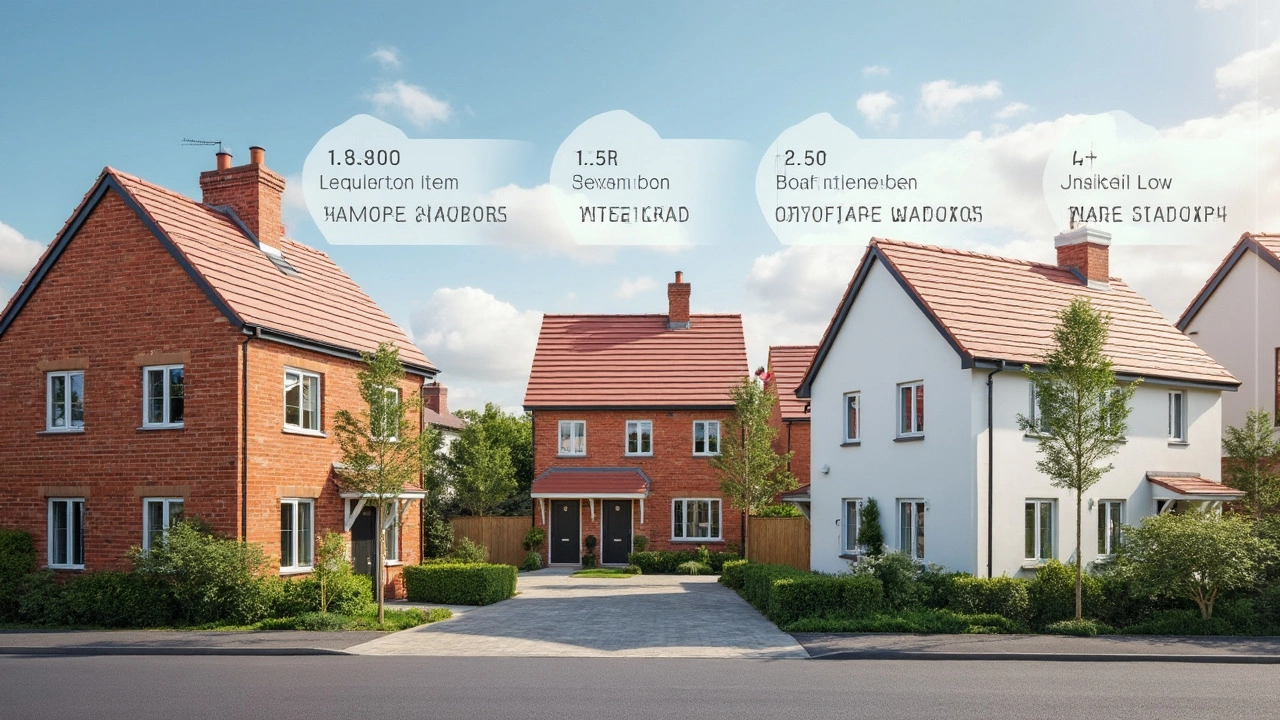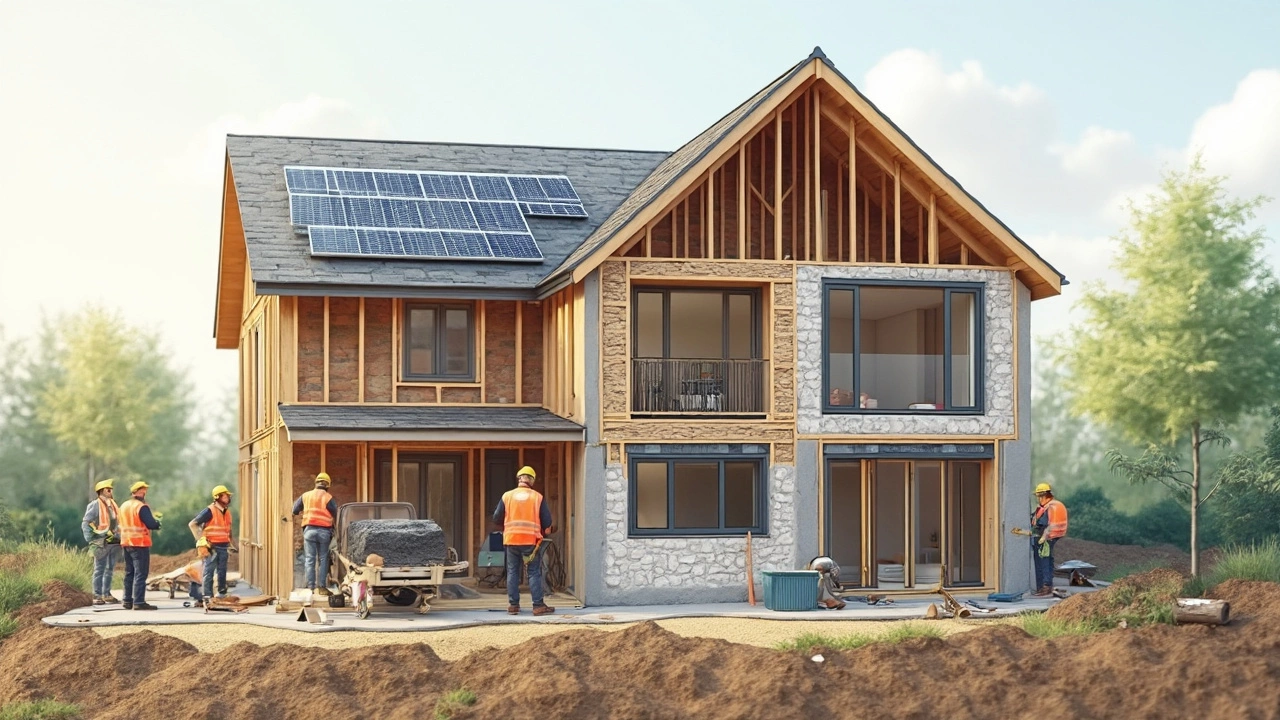Ever wondered what your new house is actually made of under all that paint and plaster? Most people picture bricks or wood—maybe some metal—but there’s more going on in today’s new builds than meets the eye. If you’re about to buy, build, or just curious, knowing what’s inside those walls can help you spot quality and even plan upgrades smarter.
Today’s new homes rely mostly on a mix of timber frames or concrete blockwork, wrapped up in layers designed to keep heat in and water out. Old-school solid brick is rare unless you’re splashing out or dealing with period replicas. Instead, the focus is on what’ll go up fast, insulate well, and hit energy efficiency targets – because nobody wants bills that make their eyes water.
- The Main Materials Used in New Builds
- Timber, Brick, or Block—Why Builders Choose Each
- Insulation, Windows, and Modern Comfort
- Tips for Homebuyers and Self-Builders
The Main Materials Used in New Builds
If you’re checking out new builds up close, you’ll spot the same core materials popping up on nearly every site. There’s timber for frames, concrete blocks for strength, steel where serious support is needed, and a line-up of insulation and finishing products. These aren’t just random choices. Builders pick them because they’re reliable, available, and fit strict building rules.
Timber is king for frames in a lot of modern homes, especially in the UK and North America. It’s light, easy to put up fast, and works well for getting good energy ratings. Most new builds use softwoods like pine or spruce. On bigger jobs (think flats and commercial builds), you’ll see a lot more steel and reinforced concrete for the core structure because they’re super strong and resistant to fire or rot.
When it comes to outer walls, it’s usually a sandwich: a layer of concrete block (or sometimes a timber frame) in the middle, insulation right next to it, and a skin of brick or render facing out. Bricks are common for the facing side, because they hold up well against weather and look sharp. But the actual main wall behind the brick is often concrete block because it’s a workhorse—tough, affordable, and easy for the crew to stack up.
Insulation deserves a special mention, because today’s building techniques demand more of it than ever. Builders stuff walls, roofs, and even floors with various insulations: mineral wool, rigid foam boards, or sometimes eco choices like recycled plastic or hemp. This means you don’t just get a draft-free house, but you can actually keep bills in check over the long haul.
Let’s look at roughly what a standard UK new build typically includes:
| Material | Main Use | Why It’s Chosen |
|---|---|---|
| Timber | Frame, roof trusses | Fast, energy efficient, easy to handle |
| Concrete blocks | Load-bearing walls | Strong, cost-effective, widely available |
| Brick | Outer facing, appearance | Weatherproof, looks good, boosts resale |
| Steel | Beams, larger spans | Strength for big open spaces |
| Insulation (various types) | Walls, roof, floor | Cuts heat loss, saves on bills |
Don’t forget plasterboard, which lines the inside walls and ceilings. And modern windows? Almost always double- or triple-glazed for sound and heat control. So, if you see a crane lifting timber panels or workers stacking concrete blocks, you’re looking at the real backbone of today’s housing development scene.
Timber, Brick, or Block—Why Builders Choose Each
For new builds, most builders look at cost, speed, local rules, and energy performance before picking what to use. Timber frames, concrete blocks, and traditional bricks each have their sweet spots—and a few drawbacks you should know about.
Timber frame construction is quick to put up, which saves money on labor. Most new homes in the UK, Canada, and parts of the US these days use timber frames because they’re fast, light, and work well with high-grade insulation. They also come pre-engineered, sometimes as big panels, making construction less messy and less weather-dependent. Timber’s not perfect, though—it’s not as great at soaking up sound and can be more at risk from rot if water gets in and stays for a while.
Concrete blocks (sometimes called blockwork or CMUs) are the go-to for builders when strength and fire resistance matter. They’re heavier and can take longer to put together, but they make your home tougher against weather and solid against noise. You’ll often see blocks forming the inner structure, then finished with brick, stone, or render on the outside for looks and added protection. Blocks love insulation—builders slot it between or outside the blocks to keep heat locked in.
Brick still gets used, though mostly as a “skin” on the outside of new builds. Real full-brick walls are rare because they cost more and take ages to build. But brickwork gives a home that classic curb appeal and barely needs any maintenance. It's also great for fire protection. Some high-end or traditional estates might stick with full brick—but this usually means higher purchase prices.
- Timber frame: Super quick, good for insulation, better for the environment, but watch out for moisture.
- Blockwork: Tough as nails, very soundproof, loves insulation, not the fastest build.
- Brick: Looks sharp, lasts forever, but expect to pay a premium for the real thing.
Here’s a snapshot of what new home builders in the UK chose last year:
| Structure Type | Percentage Used |
|---|---|
| Timber Frame | 34% |
| Concrete Block | 54% |
| Full Brick | 6% |
| Other | 6% |
These numbers change depending on the area and local weather, but across the board, most new builds mix these materials to get the best mix of looks, comfort, and cost.

Insulation, Windows, and Modern Comfort
If you ask any builder what matters most for keeping a new build cozy and affordable to run, the answer will likely be insulation. These days, pretty much every modern home in a new development packs its walls, floors, and lofts with some kind of insulation – usually mineral wool, rigid foam boards, or even clever recycled materials. The type used depends on budget, local climate, and what’s easiest to fit around all those pipes and wires.
Rules are tough. Building regs in the UK, for example, make it almost impossible to get planning without showing your home will be well-insulated. The goal? Lower heating bills and less wasted energy. A typical modern home can cost less than half to heat compared to houses from the 1980s, thanks to better insulation and airtightness.
Windows have come a long way too. Single glazing is pretty much gone. Now, it’s all about double or even triple-glazed units, filled with argon gas and special coatings that bounce heat back inside. These aren’t just for bragging rights—they seriously cut down on draughts and stop heat sneaking out. Look for A-rated windows if you want the best balance of price and performance.
| Feature | Typical New Build | Typical 1980s Home |
|---|---|---|
| Wall Insulation Thickness | 150mm+ | 50mm or none |
| Window Glazing | Double/Triple, Argon gas filled | Mostly Single |
| Energy Bills (avg/year) | £700-£1,100 | £1,500-£2,200 |
Comfort isn’t just about warmth, either. Good insulation and windows mean fewer cold spots, quieter rooms, and way less condensation. If you ever struggled with black mould behind furniture in an older house, you’ll notice the difference straight away.
Quick tip: When looking at new builds, check U-values (lower is better) for walls, windows, and roofs in the builder’s specs. Higher standards mean bigger potential savings and less faffing with upgrades later on.
Tips for Homebuyers and Self-Builders
If you’re checking out new builds or planning to build your own place, it pays to know what you’re looking at. Not all new builds are created equal, and small differences in construction materials or workmanship can seriously impact your wallet and comfort in the long run.
- Ask for the specs. Always get the materials list from the developer or builder. This isn’t just about bragging rights; it tells you what’s inside your walls—like, is it timber frame or blockwork? This can affect soundproofing, insulation, and even how easy it’ll be to change things later.
- Check the insulation type and thickness. Energy costs are no joke, so ask about the rating (like U-values) and what’s used in your floors, walls, and roof. Mineral wool, rigid boards, and spray foam all insulate differently. Good insulation keeps you warm in winter and cool in summer.
- Inspect window and door quality. Double or triple glazing matters more than ever. Don’t just go by the looks—ask about their energy performance rating and what the frames are made of. It sounds fussy, but badly fitted windows are a top cause of heat loss.
- Find out about external materials. What’s the outer shell—real brick, brick skin, render, timber, or cladding? Each ages differently and needs its own kind of maintenance. For example, cheap render can crack, and some cladding types need regular checks.
- Look for warranty details. Most modern homes come with a 10-year structural warranty, but check what’s actually covered. Some don’t include fixtures, insulation, or certain fittings, so get the small print.
- Research the builder’s track record. Online reviews, local forums, even checking recent builds in the area can give you hints about quality and aftercare. If people are happy to let you peek inside or chat, take them up on it.
If you’re going the self-build route, you get even more say over building techniques and eco options. Tight budgets? Consider SIPs (structural insulated panels) for fast build times and solid thermal performance. Need a quiet, sturdy house? Engineered blockwork with thick insulation wins on peace and resale value.
For every choice, weigh the up-front cost against what you’ll save over time. For example, it costs more to put in triple-glazed windows, but it could slice £200–£300 per year off your energy bills for a three-bedroom house, according to the Energy Saving Trust.
| Material | Pros | Cons |
|---|---|---|
| Timber Frame | Fast, eco-friendly, good insulation | Can need extra checks for moisture |
| Concrete Block | Solid, fire-resistant, low maintenance | Slower to build, can be harder to insulate well |
| Brick Skin Over Frame | Classic looks, weather protection | Mainly cosmetic, doesn’t add much strength |
Bottom line—don’t just go by the brochure. Dig into the details, compare the options, and pick what matches your lifestyle and future plans. A handful of questions up front can save you a lot of hassle (and cash) once you move in.

Author
Damon Blackwood
I'm a seasoned consultant in the services industry, focusing primarily on project management and operational efficiency. I have a passion for writing about construction trends, exploring innovative techniques, and the impact of technology on traditional building practices. My work involves collaborating with construction firms to optimize their operations, ensuring they meet the industry's evolving demands. Through my writing, I aim to educate and inspire professionals in the construction field, sharing valuable insights and practical advice to enhance their projects.