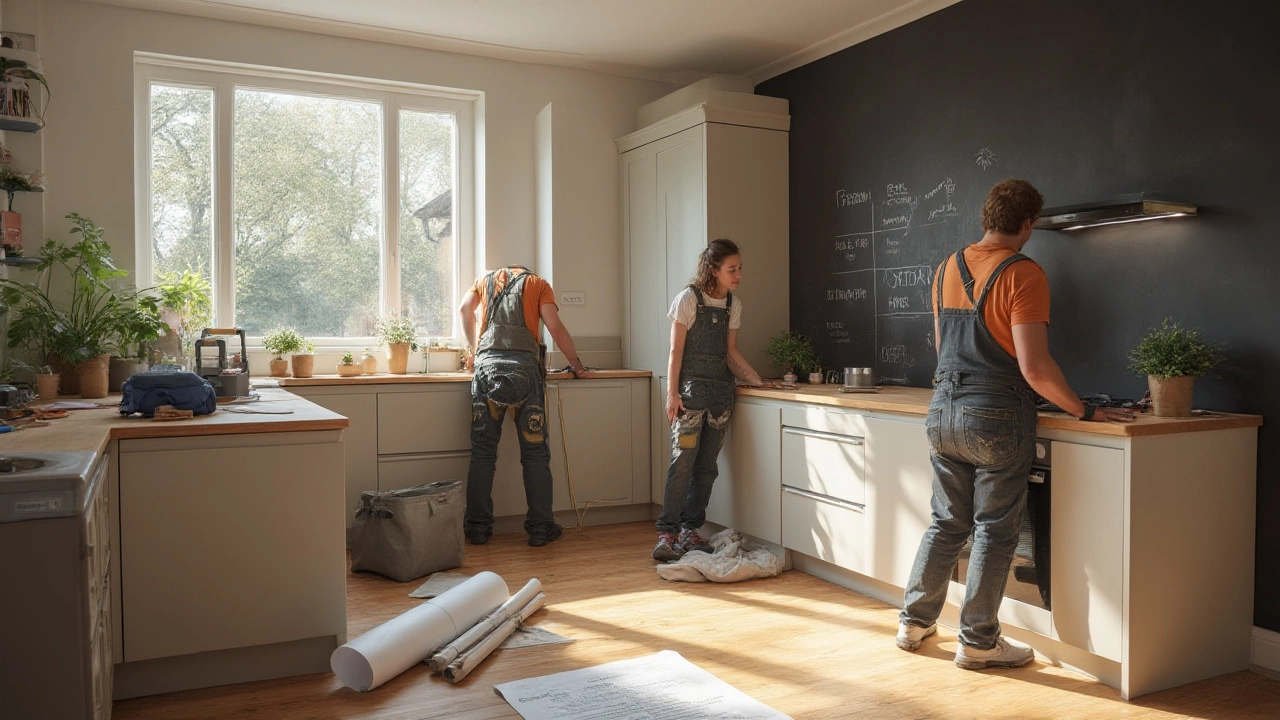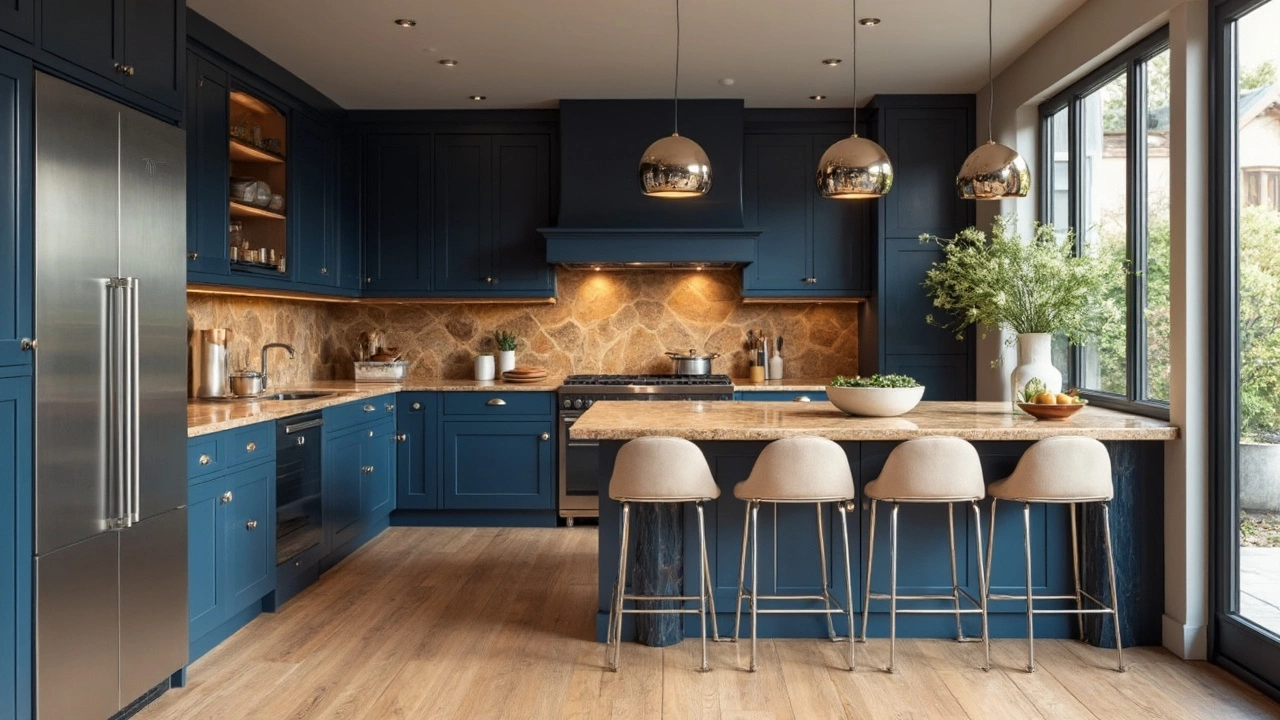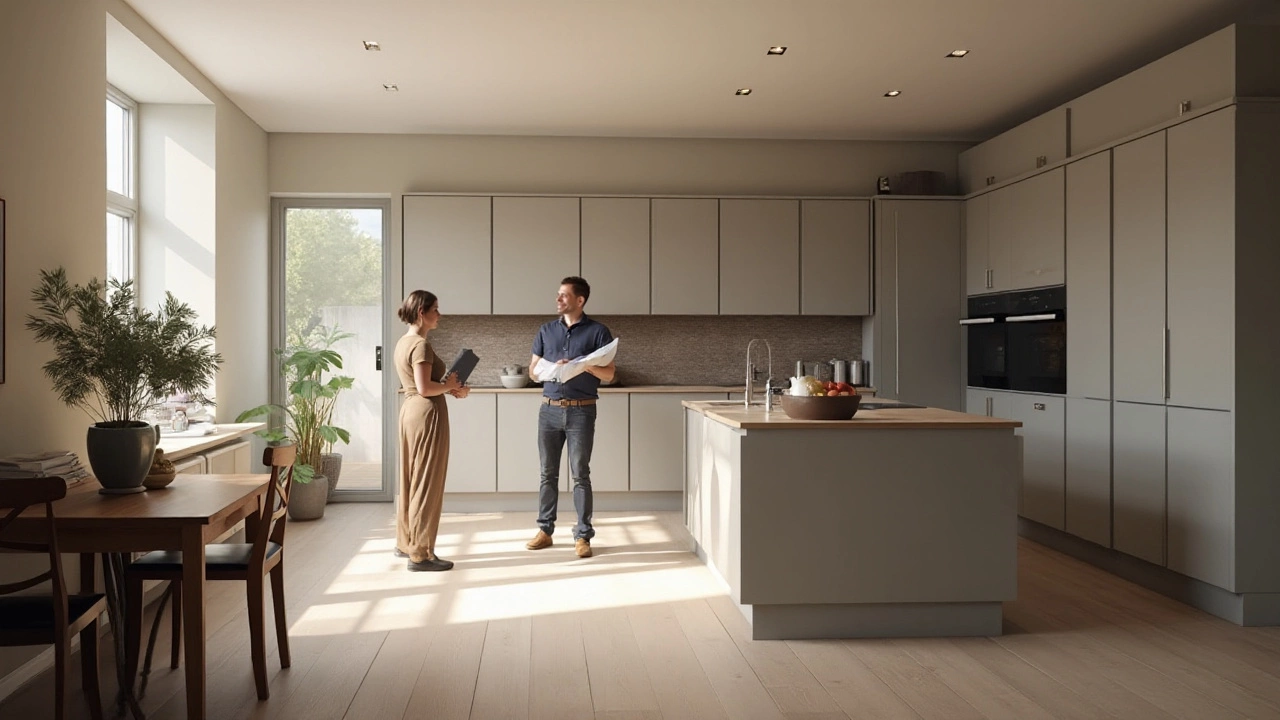Kitchen Installation Guide: Easy Steps for a Smooth Fit
Ready to give your kitchen a fresh look? Installing a new kitchen can feel big, but breaking it down into simple steps makes it doable. Whether you’re doing most of the work yourself or hiring a contractor, knowing what to expect saves time, money, and headaches.
Plan Your Layout Before Anything Else
The first thing to sort out is where everything will go. Measure walls, windows, doors, and existing appliances. Sketch a rough floor plan on paper or use a free online tool. Keep the classic work triangle in mind – the sink, stove, and fridge should be close enough to move between without stepping over each other. Think about traffic flow: you don’t want a kitchen island blocking the path to the pantry.
Take a minute to list your must‑haves. Do you need more storage, a bigger fridge, or a double‑bowl sink? Prioritising these items helps you stay on budget and avoids costly changes later.
Pick Materials That Fit Your Lifestyle
Cabinets, countertops, and flooring set the tone of the room. If you love cooking, choose a durable countertop like quartz or granite – they resist scratches and heat. For cabinets, solid wood looks great but can be pricey; laminate gives a similar look for less. When it comes to floors, think about spills: porcelain tile or luxury vinyl are water‑resistant and easy to clean.
Don’t forget lighting. Under‑cabinet LEDs brighten workspaces, while pendant lights add style above islands. A well‑lit kitchen feels larger and safer.
Decide Who Does What
If you’re comfortable with tools, you can handle demolition, plumbing prep, and installing cabinets. Electrical work, gas lines, and major fittings are best left to licensed pros. Ask for quotes from at least three contractors and check their reviews. A clear written agreement that lists work stages, payment schedule, and warranty protects both sides.
For DIY projects, gather all tools before you start – drill, level, stud finder, and safety gear. Watching a few how‑to videos can boost confidence and show you common pitfalls.
Set a Realistic Timeline and Budget
Most kitchen installs take 1‑3 weeks, but delays happen. Build a buffer of a few days for unexpected issues like hidden water damage. As for money, allocate 10‑15% of the total cost for surprises. Track every expense in a simple spreadsheet so you can see where you stand each day.
Remember that the cheapest option isn’t always the best. Low‑quality cabinets may need replacement in a few years, ending up more expensive in the long run.
Finish Strong with Clean‑Up and Final Checks
When the last cabinet is hung and the appliances are hooked up, do a thorough clean‑up. Remove all packaging, sweep up dust, and wipe down surfaces. Test every faucet, stove burner, and light switch to be sure they work correctly. Keep the contractor’s contact info handy for any post‑install tweaks.
A tidy, fully functional kitchen will feel rewarding, and you’ll know you got the most out of your effort and money. Follow these steps, stay organized, and enjoy the new heart of your home.

Kitchen Installation Guide: What’s Included and What to Expect
Jul 3, 2025, Posted by Damon Blackwood
Wondering what kitchen installation includes? Get the step-by-step lowdown, industry facts, practical tips, and what to expect during your kitchen renovation.
MORE
The Most Expensive Part of a Kitchen Remodel: What to Expect
Feb 17, 2025, Posted by Damon Blackwood
Renovating a kitchen can be an exciting but costly endeavor, with cabinetry often being the priciest component. Many focus on cabinets because they set the tone for the kitchen's aesthetic. Other costly areas include countertops and appliances, which can quickly add up. Being aware of these costs is crucial for budgeting effectively.
MORE
Understanding Dry Fit Kitchens: The Modern Installation Solution
Dec 13, 2024, Posted by Damon Blackwood
A dry fit kitchen is an innovative approach to kitchen installations, allowing homeowners to preview the layout and ensure a perfect fit before finalizing their remodel. This method involves assembling units without securing them permanently, providing flexibility and helping to identify potential issues early in the process. Dry fitting is becoming increasingly popular for its efficiency and ability to offer a clear visual before commitment. It's an essential step for anyone considering a kitchen renovation.
MORE
Estimating the Cost of a 12x12 Kitchen: What You Need to Know
Nov 21, 2024, Posted by Damon Blackwood
A 12x12 kitchen serves as a central hub in many homes, blending functionality with aesthetics. Understanding the cost implications of installing or remodeling such a space is crucial for homeowners aiming to make informed decisions. Factors influencing costs include the choice of materials, labor expenses, and potential unexpected issues during installation. Thoughtful planning and budgeting can help avoid overspending while achieving the kitchen of one’s dreams.
MORESEARCH HERE
Categories
TAGS
- foundation repair
- commercial construction
- construction
- new builds
- home improvement
- home renovation
- bathroom renovation
- construction materials
- residential construction
- building codes
- home foundation
- building types
- renovation tips
- building materials
- construction differences
- contractor
- foundation cracks
- home construction
- architectural services
- foundation issues