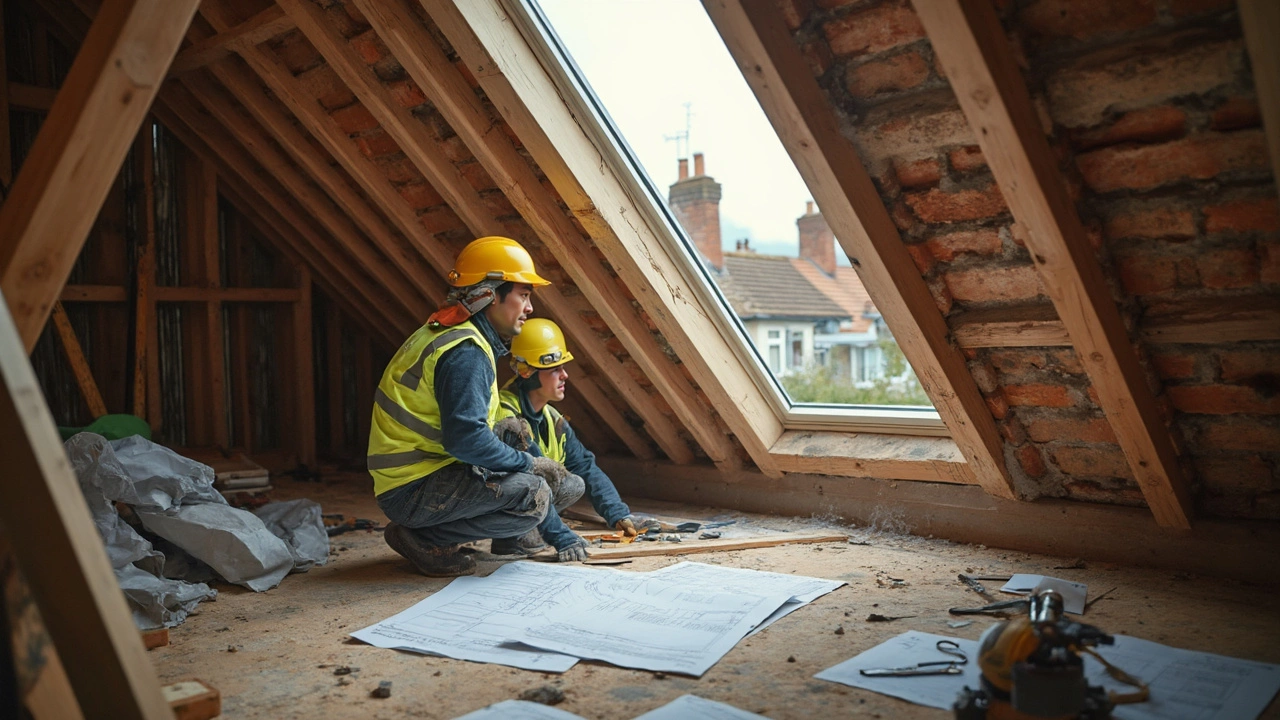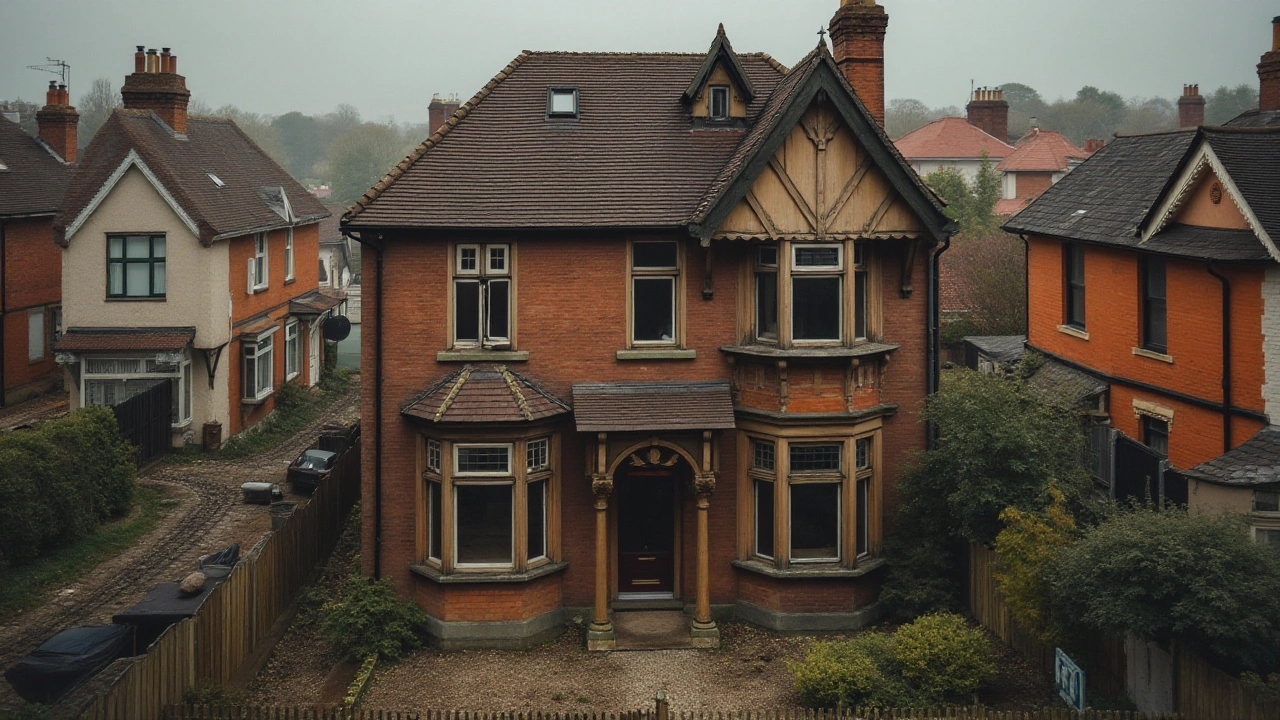Loft Conversions – Types, Costs & Tips
If you’re thinking about gaining extra space without moving, a loft conversion is often the first idea that pops up. It can give you a new bedroom, office, or even a gym, all tucked under your roof. But before you call a builder, you need to know what’s possible, how much it will cost, and where the hidden challenges lie.
Choosing the Right Loft Conversion Type
There are four main styles you’ll hear about. A simple dormer loft adds a windowed box to the roof slope – it’s the most common and usually the cheapest. A hip-to-gable conversion changes the sloping side of a hip roof into a vertical wall, giving you more headroom but needing more structural work.
A mansard loft replaces the whole roof with a two‑slope design, creating a full‑width space. This option looks impressive but involves major rebuilding, so the price spikes quickly. Finally, a roof light loft keeps the original roof shape and adds skylights. It’s great for light, but you sacrifice a bit of floor area.
Pick the style that matches your roof shape, planning permission rules, and how much room you actually need. Talk to a professional early – they can check if your walls can handle the extra load and whether you’ll need to move any plumbing.
Budget Tips & Common Pitfalls
The part of a loft conversion that burns the most cash is the structural work. Moving roof lines, adding new joists, or reinforcing walls can double the price of the fit‑out alone. That’s why a solid cost breakdown is essential. Expect around 30‑40% of your budget to go to structural changes, another 20‑30% for insulation and plaster, and the rest for doors, windows, and finishes.
Don’t forget the hidden costs. Roofing work often reveals rot or damp that needs fixing. You might also need new stair access, which adds both time and expense. Planning permission is another area where surprises happen; some conversions need it, especially if you’re changing the roof silhouette.
To keep the budget in check, get multiple quotes, ask for a detailed list of materials, and consider doing part of the finish work yourself, like painting or installing shelving. Also, choose high‑quality insulation early – it saves heating bills later and can avoid future upgrades.
Finally, weigh the downsides. Loft conversions can affect your home’s thermal efficiency if not insulated properly, and the construction noise can be a nuisance for a few weeks. Some buyers worry that an awkward loft layout could lower resale value, so think about how the new space will look to future owners.
In short, a loft conversion can be a smart way to add room, but it’s not a one‑size‑fits‑all solution. Know the four main types, budget for the structural work, and check planning rules before you sign any contracts. With the right preparation, you’ll turn that dusty attic into a space you actually want to use.

The Four Main Types of Loft Conversions: A Complete Guide for Homeowners
Jul 9, 2025, Posted by Damon Blackwood
Discover the four main types of loft conversions, their pros, cons, costs, and tips to choose the best fit for your home.
MORE
Loft Conversion Costs: What’s the Most Expensive Part?
May 21, 2025, Posted by Damon Blackwood
Wondering why loft conversions seem to eat up your budget so fast? The priciest part is almost always the structural work, especially if your roof needs major changes. This article breaks down where the bulk of your money goes and offers real-life tips to keep expenses in check. We’ll also touch on planning, materials, and hidden surprises that can cause prices to jump. Learn what to expect before jumping into your loft project.
MORE
Disadvantages of Loft Conversions: Why It's Not Always the Best Option
Feb 7, 2025, Posted by Damon Blackwood
Loft conversions can be an attractive solution for homeowners seeking more space without moving, but they come with several drawbacks. These include potential legal requirements, unexpected architectural challenges, and changes to your home's thermal efficiency. Additionally, noise, disruption during renovation, and the possibility of lower resale value are concerns. Before committing to a loft conversion, it's crucial to weigh these factors carefully.
MORE
Loft Spaces That Defy Conversion: A Guide to Impossible Loft Transformations
Jan 1, 2025, Posted by Damon Blackwood
Loft conversions open up exciting possibilities for increasing home space, but not every loft is fit for transformation. Understanding architectural limitations, roof types, and neighborhood regulations can prevent costly and unsatisfying projects. Discover why certain lofts cannot be converted due to structural challenges or legal restrictions. Learn about the essential factors to consider before planning a loft conversion, and why some lofts are better left as they are. Use this guide to navigate the complexities of loft conversion planning and avoid common pitfalls.
MORESEARCH HERE
Categories
TAGS
- foundation repair
- commercial construction
- construction
- new builds
- home improvement
- home renovation
- bathroom renovation
- construction materials
- residential construction
- building codes
- home foundation
- building types
- renovation tips
- construction differences
- contractor
- building materials
- foundation cracks
- home construction
- architectural services
- foundation issues