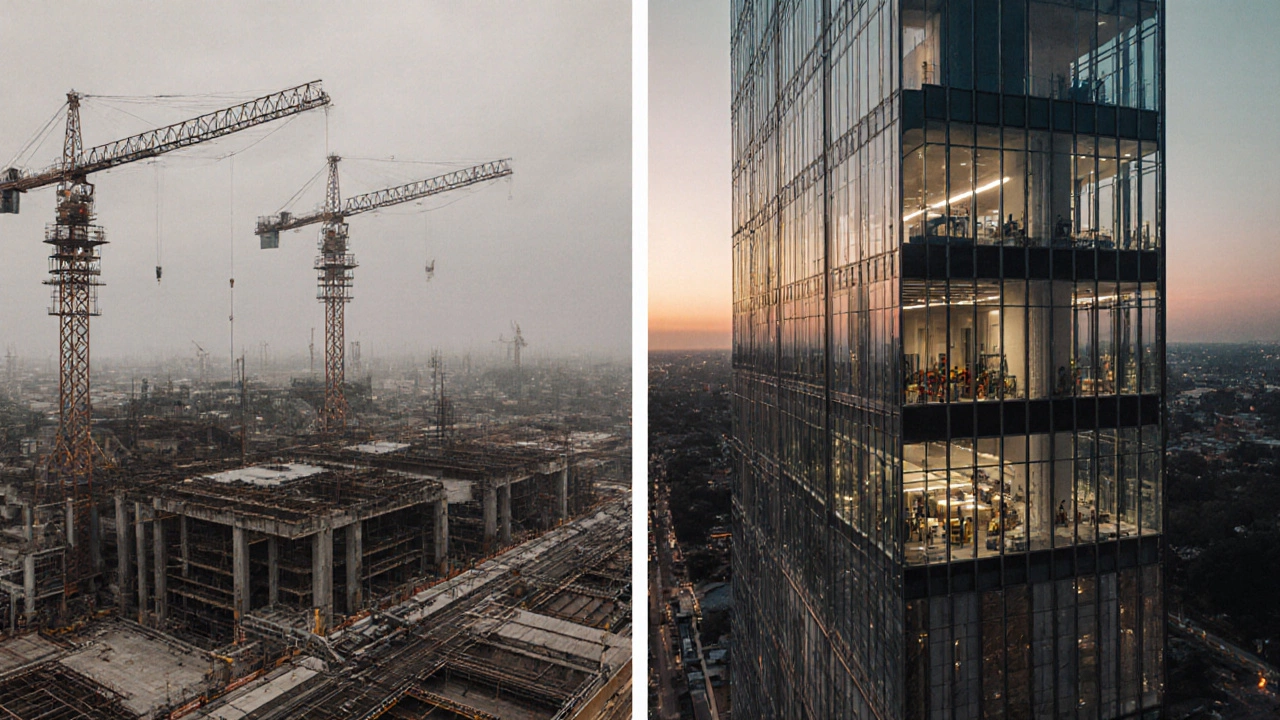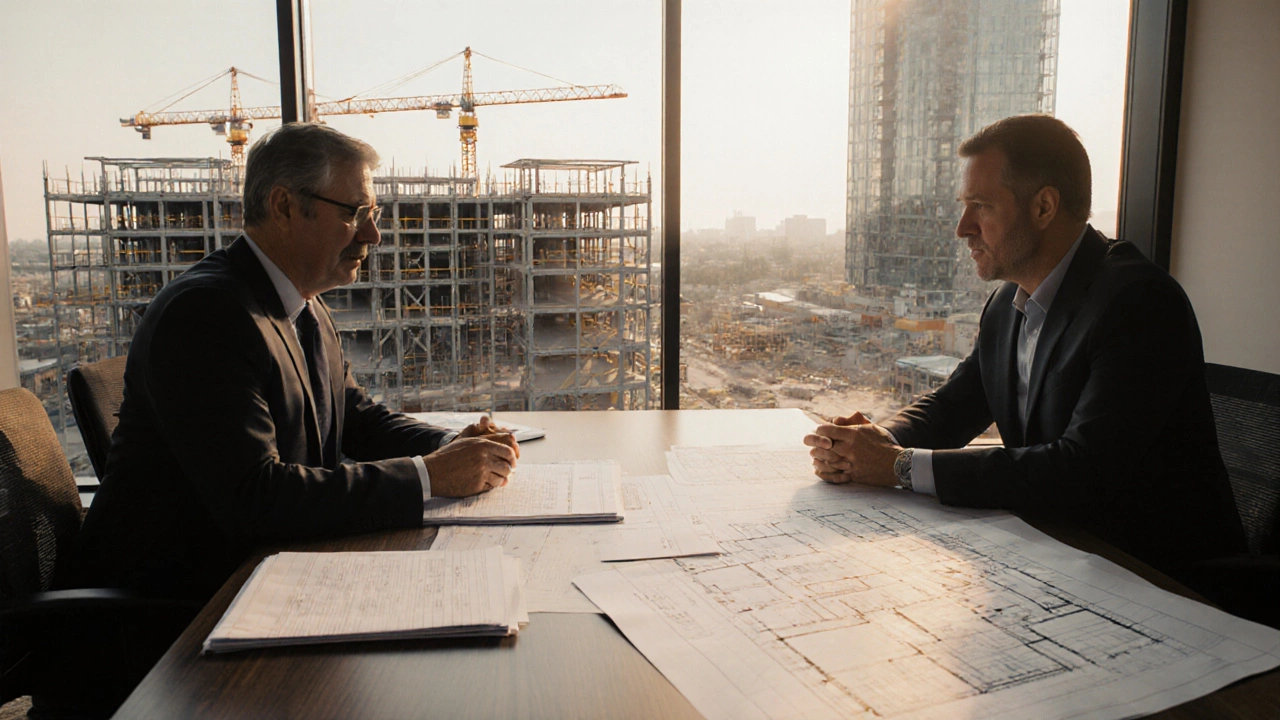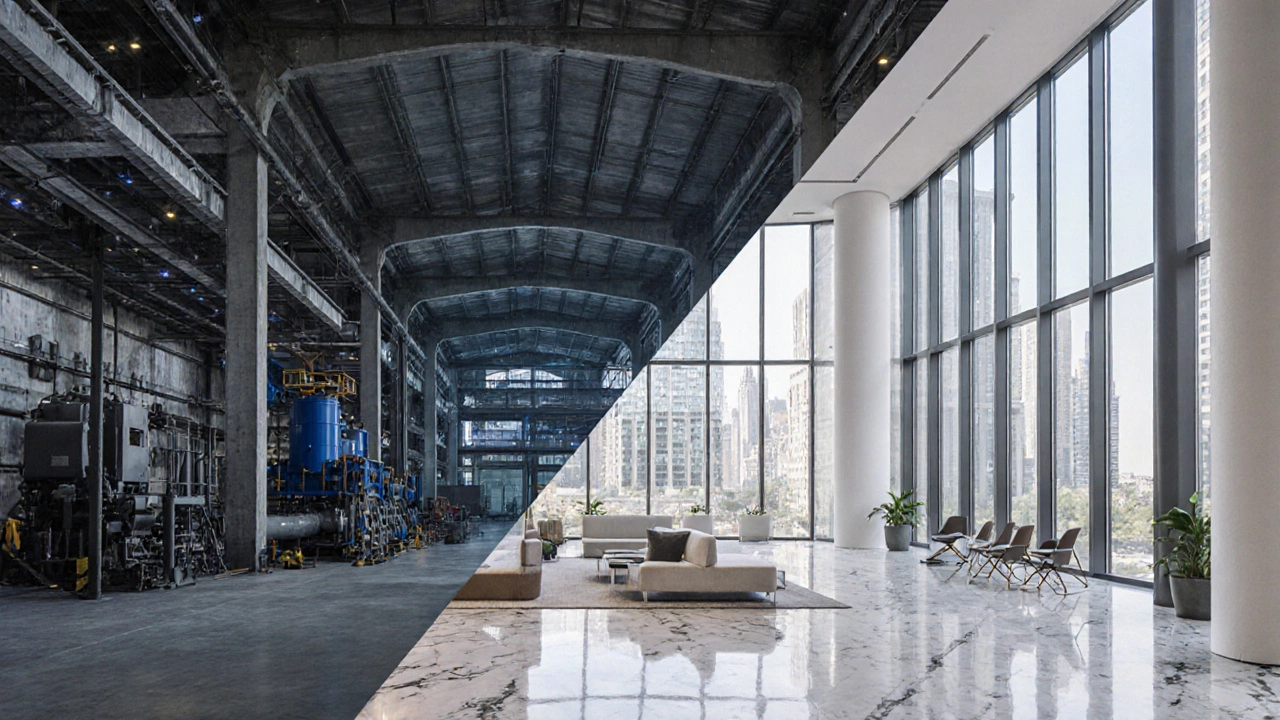Industrial vs Commercial Construction Comparison Tool
This tool compares key characteristics of industrial and commercial construction projects to help you understand their differences and similarities.
Focus: Manufacturing, processing, warehousing
Size: Large-scale facilities (20,000–500,000+ sq ft)
Materials: Steel frames, reinforced concrete, heavy-duty flooring
Regulations: Environmental permits, hazardous-material handling, OSHA compliance
Focus: Offices, retail, hospitality
Size: Medium to large facilities (2,000–100,000 sq ft)
Materials: Glass facades, curtain walls, standard concrete
Regulations: Accessibility (ADA), fire-rating, zoning for public use
| Attribute | Industrial Construction | Commercial Construction |
|---|---|---|
| Primary Purpose | Production, storage, processing | Office work, retail, hospitality |
| Typical Size | 20,000–500,000+ sq ft | 2,000–100,000 sq ft |
| Common Materials | Steel frames, reinforced concrete, heavy-duty flooring | Glass facades, curtain walls, standard concrete |
| Regulatory Focus | Environmental permits, hazardous-material handling, OSHA compliance | Accessibility (ADA), fire-rating, zoning for public use |
| Typical Clients | Manufacturers, logistics firms, utilities | Corporations, retailers, hospitality groups |
| Project Duration | 12–48 months (often longer) | 6–24 months |
| Cost per Sq Ft (USD) | $150–$350 | $100–$250 |
| Design Complexity | High – integration of specialized systems | Medium – focus on interior layouts and façade |
- Industrial projects often require more complex engineering solutions
- Commercial projects emphasize aesthetics and tenant comfort
- Both sectors follow similar project phases: planning, permitting, construction
- Contractor selection is critical in both cases
- Assuming one size fits all (using wrong materials)
- Overlooking specialized utilities (electrical, ventilation)
- Misreading building codes
- Underestimating timelines and budgets
When you hear the words “industrial” and “commercial” tossed around in a construction context, it’s easy to assume they mean the same thing. In reality, the two sectors have distinct goals, regulations, and design challenges. Knowing where they diverge can save you time, money, and headaches whether you’re a business owner, a developer, or just a curious reader.
Key Takeaways
- Industrial construction focuses on large‑scale production, storage, or processing facilities, while commercial construction serves offices, retail, and hospitality spaces.
- Regulatory requirements differ: industrial projects often face stricter environmental and safety codes, whereas commercial projects are guided more by accessibility and fire‑safety standards.
- Typical budgets and timelines vary widely; industrial builds usually demand higher upfront capital and longer schedules.
- Choosing a contractor with sector‑specific experience is crucial for compliance and performance.
- Despite differences, both sectors share common phases such as planning, permitting, and commissioning.
What Is Industrial Construction?
Industrial construction is the building of facilities designed for manufacturing, processing, warehousing, or heavy‑duty operations. These projects often involve high ceilings, reinforced floors, specialized utilities, and strict safety measures. Think of a car‑assembly plant in Detroit, a grain‑handling terminal in Kansas, or a data‑center in Auckland. The primary driver is function: the structure must support heavy equipment, large‑scale material flow, and sometimes hazardous processes. Because of that, engineers focus on durability, load‑bearing capacity, and compliance with environmental and occupational health standards.

What Is Commercial Construction?
Commercial construction is the creation of buildings intended for business activities that serve the public or private sector, such as offices, retail stores, hotels, and restaurants. A downtown office tower, a shopping mall in Wellington, or a boutique hotel on the coast all fall under this umbrella. The emphasis here is on aesthetics, tenant comfort, and flexibility. While safety and code compliance remain essential, the design often balances visual appeal with functional space planning.
Core Differences
Below is a side‑by‑side look at the most influential factors that set industrial and commercial construction apart.
| Attribute | Industrial Construction | Commercial Construction |
|---|---|---|
| Primary Purpose | Production, storage, processing | Office work, retail, hospitality |
| Typical Size | 20,000-500,000+sqft | 2,000-100,000sqft |
| Common Materials | Steel frames, reinforced concrete, heavy‑duty flooring | Glass facades, curtain walls, standard concrete |
| Regulatory Focus | Environmental permits, hazardous‑material handling, OSHA compliance | Accessibility (ADA), fire‑rating, zoning for public use |
| Typical Clients | Manufacturers, logistics firms, utilities | Corporations, retailers, hospitality groups |
| Project Duration | 12-48months (often longer) | 6-24months |
| Cost per SqFt (USD) | $150-$350 | $100-$250 |
| Design Complexity | High - integration of specialized systems | Medium - focus on interior layouts and façade |
Overlapping Areas
Even though the two sectors serve different markets, they share several project phases. Both start with a construction project planning stage that includes feasibility studies, budgeting, and schematic design.. Permitting is another universal step; whether you’re filing a hazardous‑materials permit for a factory or a fire‑safety certificate for a retail space, the local authority must sign off before ground breaks.
During construction, the same trade professionals often show up: structural engineers, site foremen, and procurement specialists. The core goal-delivering a safe, code‑compliant building on time-remains identical, even if the specifics differ.

Choosing the Right Contractor
Because the stakes are high, picking a contractor with the right experience can make or break a project. Here’s a quick checklist:
- Verify sector expertise: ask for case studies of past industrial or commercial projects.
- Check familiarity with building code requirements specific to the project’s location and use..
- Ensure they understand zoning regulations that dictate land‑use, setbacks, and height limits..
- Ask for a realistic project timeline including milestones for design, permitting, and construction..
- Review their budgeting process: a transparent budget breakdown helps avoid surprise costs later on..
- Confirm they have appropriate insurance and safety certifications.
When the contractor ticks these boxes, you’re more likely to stay compliant, on schedule, and within budget.
Common Pitfalls and How to Avoid Them
- Assuming one size fits all. Using commercial‑grade finishes in an industrial warehouse can lead to premature wear and higher maintenance.
- Overlooking specialized utilities. Forgetting to plan for high‑capacity electrical feeds or ventilation in an industrial plant can halt work months later.
- Misreading codes. Applying residential fire‑rating standards to a commercial office can cause costly re‑work during inspections.
- Underestimating timelines. Industrial projects often face longer lead times for equipment procurement; build buffer periods into the schedule.
- Budget creep. Without a detailed budget contingency, unexpected site conditions can push costs beyond expectations..
By spotting these red flags early, you can adjust plans before they become expensive setbacks.
Frequently Asked Questions
Is a factory considered commercial construction?
No. A factory falls under industrial construction because its primary purpose is production and it requires specialized utilities and safety measures that differ from typical commercial buildings.
Can a single contractor handle both industrial and commercial projects?
Some large firms have dedicated divisions for each sector. It’s important to verify that the team assigned to your project has relevant experience, as the regulatory and technical demands can vary greatly.
Do industrial projects require more permits than commercial ones?
Generally, yes. Industrial facilities often need environmental impact assessments, hazardous‑material handling permits, and stricter occupational safety approvals, whereas commercial projects focus more on fire safety, accessibility, and zoning.
What’s the typical cost difference per square foot?
Industrial construction tends to run between $150 and $350 per square foot, while commercial projects usually fall in the $100 to $250 range, reflecting differences in structural demands and system complexity.
How do zoning laws affect my project choice?
Zoning determines whether land can host industrial versus commercial activities. A parcel zoned for light‑industrial use may restrict retail or office space, so checking local zoning early avoids costly re‑zoning applications.
Understanding the nuances between industrial and commercial construction helps you set realistic expectations, choose the right partners, and steer your project clear of common snags. Whether you’re building a new factory or a downtown office tower, the key is to match the construction approach with the building’s purpose and regulatory landscape.

Author
Damon Blackwood
I'm a seasoned consultant in the services industry, focusing primarily on project management and operational efficiency. I have a passion for writing about construction trends, exploring innovative techniques, and the impact of technology on traditional building practices. My work involves collaborating with construction firms to optimize their operations, ensuring they meet the industry's evolving demands. Through my writing, I aim to educate and inspire professionals in the construction field, sharing valuable insights and practical advice to enhance their projects.