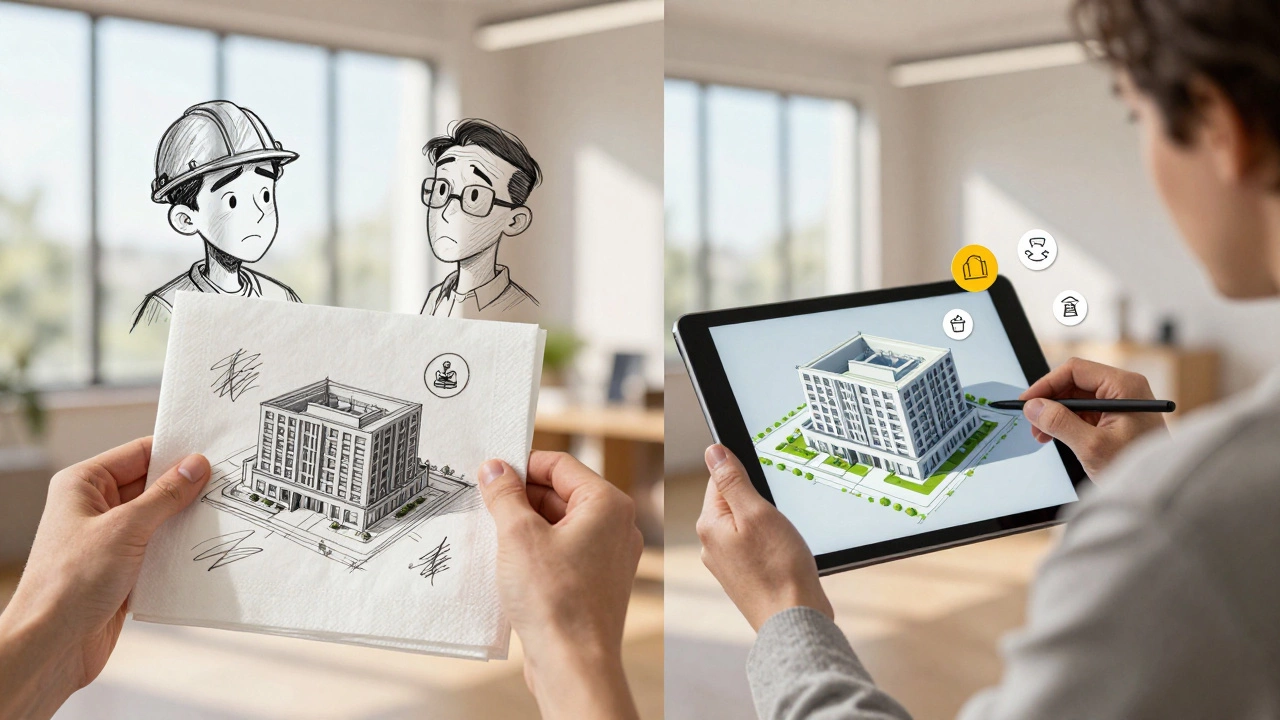Building Design Basics: What You Need to Know
Thinking about a new build or a major renovation? Good design starts with clear, practical choices—not fancy jargon. In this guide we’ll break down the essentials you can use right now, from picking the right material to keeping safety and cost in mind.
Pick the Right Structure for the Job
Every building type has a sweet spot. If you’re planning a single‑family home, a Type 5 wood‑frame construction is usually the most cost‑effective. It’s light, easy to work with, and meets most UK building codes. For larger projects—like a school or a small office—consider a concrete frame. Concrete gives you strength, fire resistance, and low maintenance, but it adds weight and cost.
Don’t forget to check local regulations. Some councils demand a specific fire‑rating or energy performance level. Knowing these rules early saves you from redesigning later.
Materials Matter: Concrete, Steel, or Wood?
Concrete, steel, and wood are the three workhorse materials in modern construction. Concrete is great for foundations and large spans; it resists water and fire, but it can be pricey and needs proper curing. Steel offers high strength with thin sections, perfect for industrial roofs or commercial frames, yet it can rust if not protected.
Wood remains the favorite for residential builds because it’s cheap, easy to cut, and insulates well. Just mind the moisture—treat timber to prevent rot, especially in damp basements or under‑floor spaces.
When budgeting, compare the real cost per square metre, not just the headline price. A cheap roof tile might look good today but could need replacement in a few years, costing you more in the long run.
Safety First: Fire and Structural Integrity
Fire safety isn’t an after‑thought; it dictates material choice and layout. For wood‑frame homes, install fire‑blocking between studs and use fire‑rated plasterboard on ceilings. In concrete or steel structures, fire‑resistant cladding and sprinkler systems add layers of protection.
Foundation cracks are a warning sign. Horizontal cracks can signal pressure from expanding soil. If you spot one, get a professional opinion quickly—repairing a crack early can avoid a full‑scale underpinning job later.
Budget‑friendly fixes include epoxy injection for small cracks, but severe cases may need steel piers. Knowing the cost range helps you decide whether to DIY a patch or call a specialist.
Design Tips That Save Money
Plan your layout to keep plumbing and electrical runs short. The shorter the runs, the less material you need and the fewer chances for leaks. If you’re adding a TV wall mount in a new build, locate studs in advance so you don’t have to cut extra holes later.
Roof design can also affect cost. A simple pitched roof uses fewer materials than a complex multi‑plane roof, and it’s easier to insulate. If you need a flat roof for a rooftop garden, choose a high‑quality membrane to avoid water pooling problems.
Finally, think about future upgrades. Leaving extra space in the ceiling for extra insulation or wiring can save you a big hassle when you decide to upgrade your home later.
Good building design is about balancing aesthetics, safety, and budget. Use these practical pointers as a checklist, and you’ll be far from the common pitfalls that slow down projects or blow up costs.

What Is the Meaning of Architectural Services?
Dec 14, 2025, Posted by Damon Blackwood
Architectural services go beyond drawings-they ensure your building is safe, legal, and well-designed. From planning to construction, architects solve real problems and save you money long-term.
MORE
How Do You Charge for Architectural Services? Simple Breakdown
Jun 13, 2025, Posted by Damon Blackwood
Ever wondered how architects actually figure out what to charge? This article lays out common pricing models for architectural services—so you’re not left guessing. From flat fees to hourly rates, you’ll learn what you can expect and what to watch out for. There are tips straight from real-life experience you won’t find in brochures. Skip the jargon and see what really affects your project’s bottom line.
MORE
Understanding What Architectural Services Include
Mar 17, 2025, Posted by Damon Blackwood
Architectural services go far beyond just designing buildings. They encompass a range of tasks including feasibility studies, site analysis, conceptual design, and even assistance with governmental approvals. Understanding what these services involve can significantly impact your building project. This article sheds light on various aspects of architectural services and offers tips for navigating the architectural process effectively.
MORE
Exploring Different Architectural Services: A Comprehensive Guide
Feb 3, 2025, Posted by Damon Blackwood
Architectural services encompass a broad range of activities aimed at designing and constructing buildings. These services start with the initial concept and extend through the intricate processes of design development and construction management. Architectural professionals offer various services such as project planning, interior design, and sustainability consultation. Understanding these services helps clients make informed decisions and facilitates effective collaboration between architects and their clients.
MORESEARCH HERE
Categories
TAGS
- foundation repair
- commercial construction
- construction
- new builds
- home improvement
- home renovation
- bathroom renovation
- construction materials
- residential construction
- building codes
- home foundation
- building types
- renovation tips
- construction differences
- contractor
- building materials
- foundation cracks
- home construction
- architectural services
- building contractor