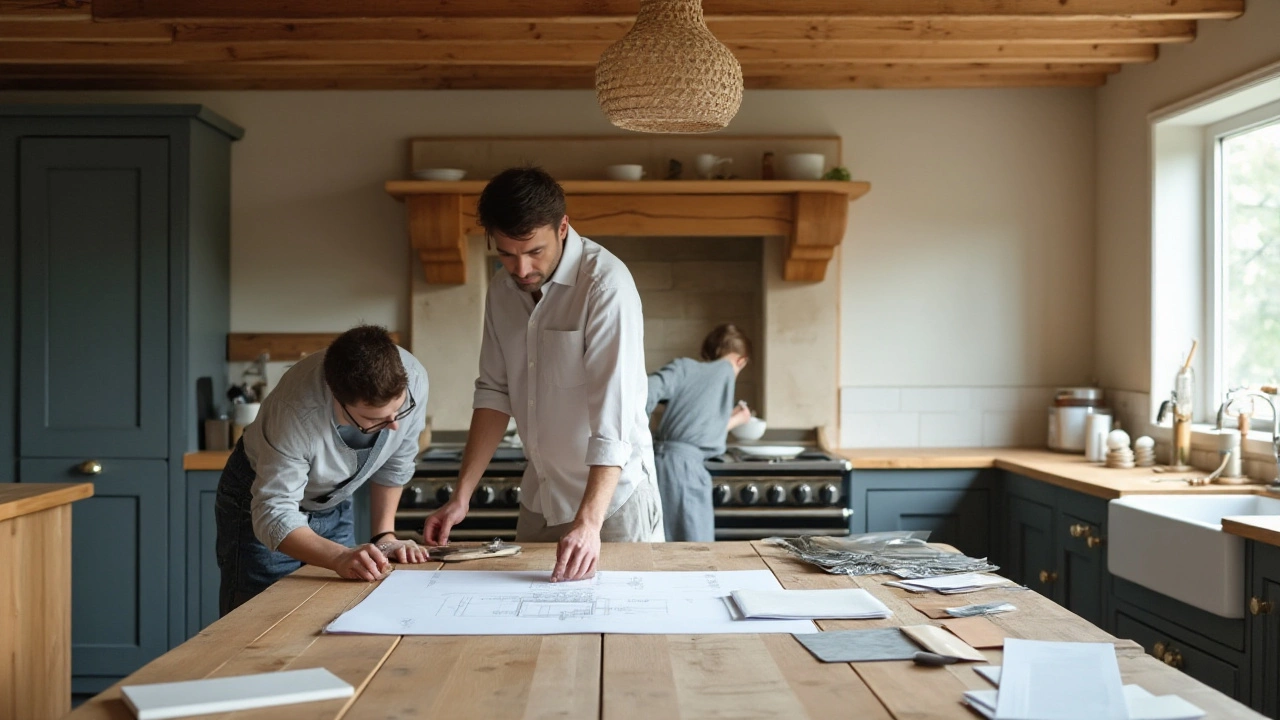Kitchen Design Made Simple: Real Tips You Can Use Today
Thinking about a new kitchen? You probably have a picture in mind, but turning that vision into reality can feel overwhelming. The good news is you don’t need an architect to get a functional, good‑looking space. In this guide we break down the biggest decisions – layout, budget, materials, and installation – into bite‑size steps you can follow right now.
1. Start with the Layout That Works for You
The layout is the foundation of any kitchen design. The classic work triangle (sink, stove, fridge) still matters because it keeps traffic smooth. Measure the distance between those three points; aim for 13‑25 feet total. If you have a small room, consider a galley or L‑shape to keep everything within reach. In larger homes a U‑shape or island adds prep space and a spot for casual meals. Sketch a rough floor plan on graph paper or use a free online tool – seeing the space on paper helps you spot problems before you buy cabinets.
2. Set a Realistic Budget and Stick to It
Budget surprises are the number one reason remodels go off‑track. Decide early how much you’re willing to spend and split it into categories: cabinets (30‑35%), appliances (20‑25%), countertops (10‑15%), flooring (10‑12%), labor (15‑20%). Keep a 10 % buffer for unexpected costs like plumbing tweaks. If you’re tight on cash, update the look with budget‑friendly moves – paint cabinets instead of replacing them, add new hardware, or choose a laminate countertop that mimics stone.
Next, choose materials that match both your style and budget. For cabinets, solid wood looks great but costs more; engineered wood offers the same look for less. Quartz countertops are durable and low‑maintenance, but if price is a concern, high‑quality laminate or butcher block can work well. Flooring options range from cheap vinyl plank to pricier hardwood; consider durability and how much foot traffic the kitchen gets.
When you’ve narrowed down materials, get at least three quotes from local installers. Ask each for a detailed breakdown so you can compare labor costs directly. Don’t forget to ask about warranties – a good installer will stand behind their work.
Finally, plan the installation timeline. A typical kitchen remodel takes 4‑6 weeks, but demolition can add a day or two. Clear out the area, protect nearby rooms with drop cloths, and make sure you have a place to keep food and dishes during the work.
Following these steps keeps the project focused and prevents costly last‑minute changes. Remember, the best kitchen design balances what looks good with what works for your daily routine.
Ready to start? Grab a tape measure, sketch your layout, and set that budget. Small, smart choices now will give you a kitchen you love for years to come.

Kitchen Installation Costs: How Much Does It Really Take?
Dec 7, 2024, Posted by Damon Blackwood
Fitting a kitchen can be a significant undertaking, requiring careful financial planning and decision-making. The cost varies largely depending on the size of the space, the complexity of the design, and the materials chosen. Many factors can affect the final price, including labor costs, which differ based on geographic location. Understanding these variables can help you budget effectively and get the most from your kitchen investment.
MORESEARCH HERE
Categories
TAGS
- foundation repair
- commercial construction
- construction
- new builds
- home improvement
- home renovation
- bathroom renovation
- construction materials
- residential construction
- building codes
- home foundation
- building types
- renovation tips
- construction differences
- contractor
- building materials
- foundation cracks
- home construction
- architectural services
- building contractor