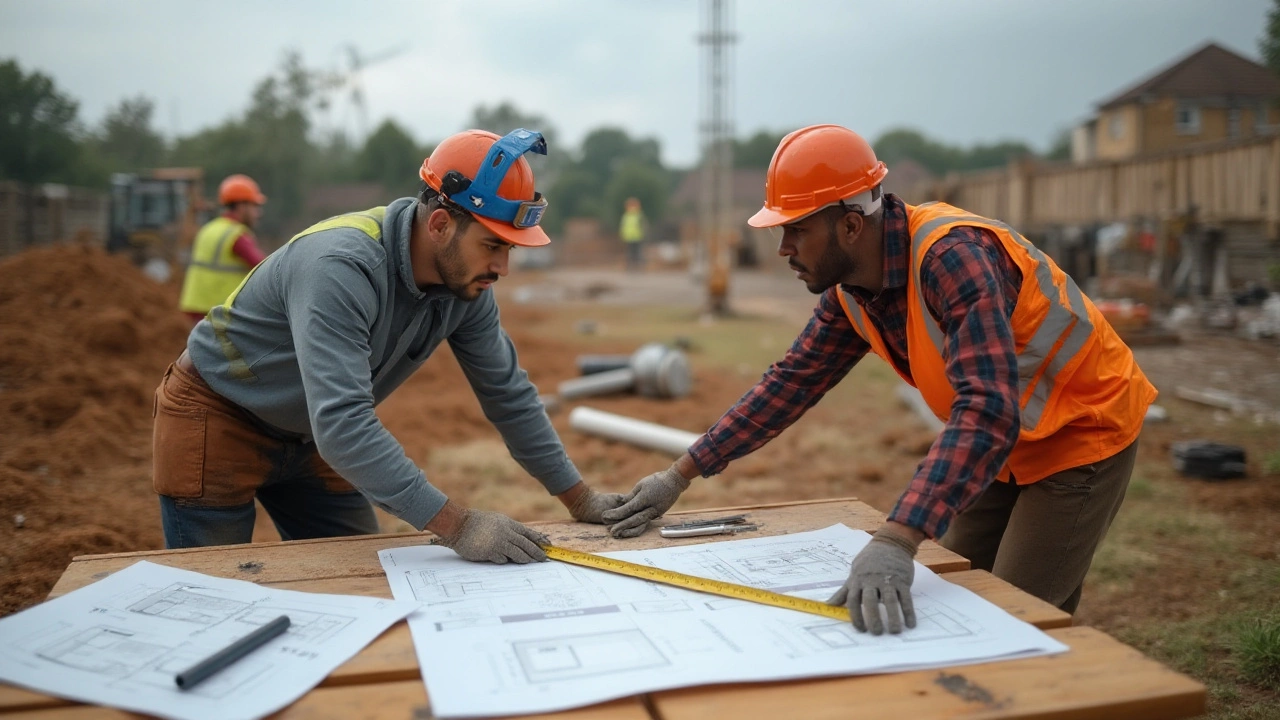Building Construction Basics: What Every Homeowner Should Know
Thinking about building a new home, adding an extension, or just want to understand how houses are put together? You’re in the right place. This guide breaks down the most common construction types, the materials that make them strong, and a few practical tips you can use right now.
Popular Building Types and When to Use Them
In the UK you’ll mostly hear about three categories: timber frame (often called Type 5), masonry (brick or block) and steel frame. Timber frame is light, quick to assemble and works well for single‑storey family homes. Masonry is heavier but offers excellent fire resistance and durability, making it a favorite for townhouses and multi‑storey blocks. Steel frames are common in commercial builds and large extensions where long spans are needed without many interior walls.
Choosing the right type depends on budget, timeline and local building codes. If you need a fast build and want a greener option, timber might be your best bet. For a project that must stand up to strict fire regulations, go with brick or block. And if you’re planning a big commercial space with open offices, steel will save you a lot of headaches.
Key Materials and How They Affect Cost and Quality
Concrete, steel and wood are the three big players. Concrete foundations give a solid base – they’re cheap per cubic metre but can be pricey to pour and cure correctly. Steel beams add strength without adding much weight, but steel prices can swing with the market. Timber is affordable and easy to work with, yet you’ll need good treatment to avoid rot and insects.
Don’t forget the finishing layers. Insulation, plasterboard and external cladding all add to comfort and energy efficiency. A common mistake is skimping on insulation to save money; you’ll end up paying more on heating bills. Look for products with good R‑values and a warranty, and make sure they’re installed by a certified installer.
Now that you’ve got the basics, here are three quick steps to move your project forward:
- Check local regulations. Most councils require a planning permission and a detailed structural plan. Getting this right early prevents costly re‑work.
- Get multiple quotes. Ask at least three reputable contractors for a breakdown of labour, materials and contingency. Compare not just price but how they handle warranties and after‑care.
- Plan for the unexpected. Set aside 10‑15% of your budget for surprise issues like hidden services or soil problems. It’s better than a stalled site.
Building construction doesn’t have to be a mystery. By knowing the main types, the right materials and a few practical steps, you can keep the project on track, stay within budget and end up with a space that lasts for decades. Got more questions? Dive into the articles below for deeper insights on specific topics like roof choices, foundation repair and loft conversions.

Mastering the 3-4-5 Method for Accurate Building Construction
Dec 16, 2024, Posted by Damon Blackwood
The 3-4-5 method, rooted in basic geometry, is a practical approach used in construction to ensure structures have perfect right angles. This technique helps builders create perpendicular lines and rectangles with precision, critical for maintaining the integrity of a project. With the application of simple measurements in a ratio of 3:4:5, this method is both time-saving and reliable, providing an essential tool for professionals in the commercial construction industry. Understanding its application can significantly enhance the accuracy and efficiency of construction projects.
MORESEARCH HERE
Categories
TAGS
- foundation repair
- commercial construction
- construction
- new builds
- home improvement
- home renovation
- bathroom renovation
- construction materials
- residential construction
- building codes
- home foundation
- building types
- renovation tips
- building materials
- construction differences
- contractor
- foundation cracks
- home construction
- architectural services
- foundation issues