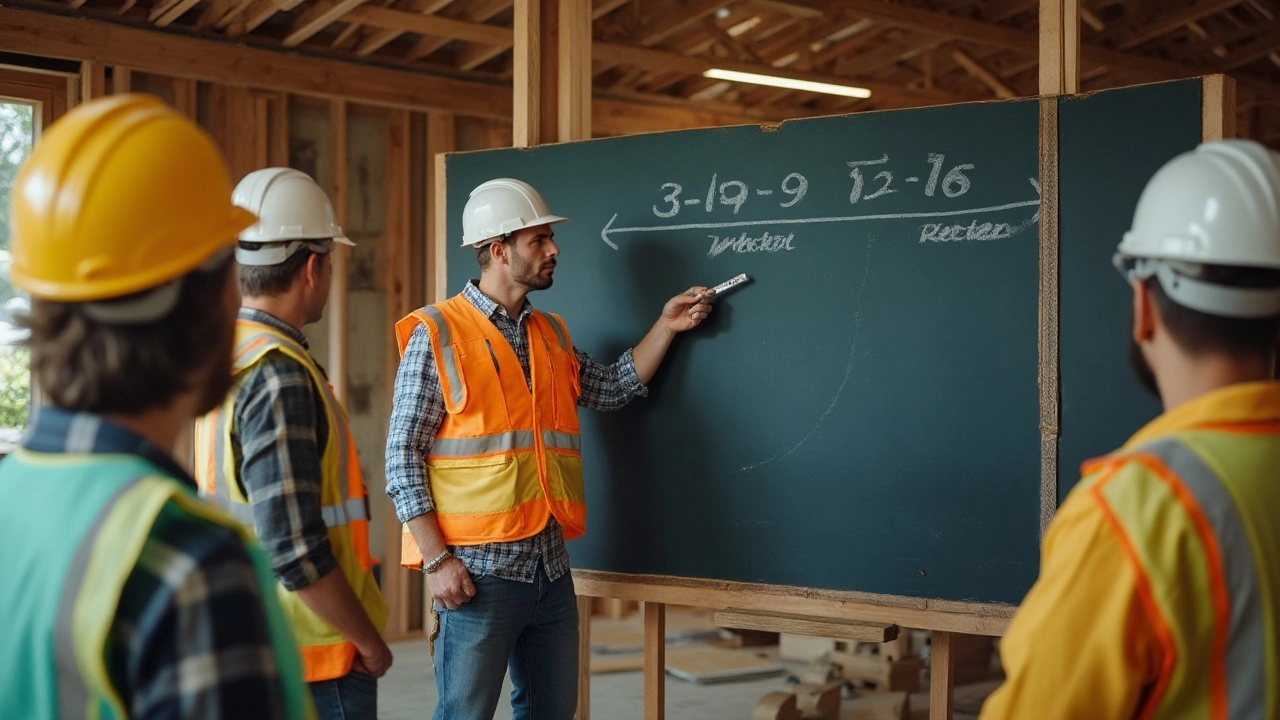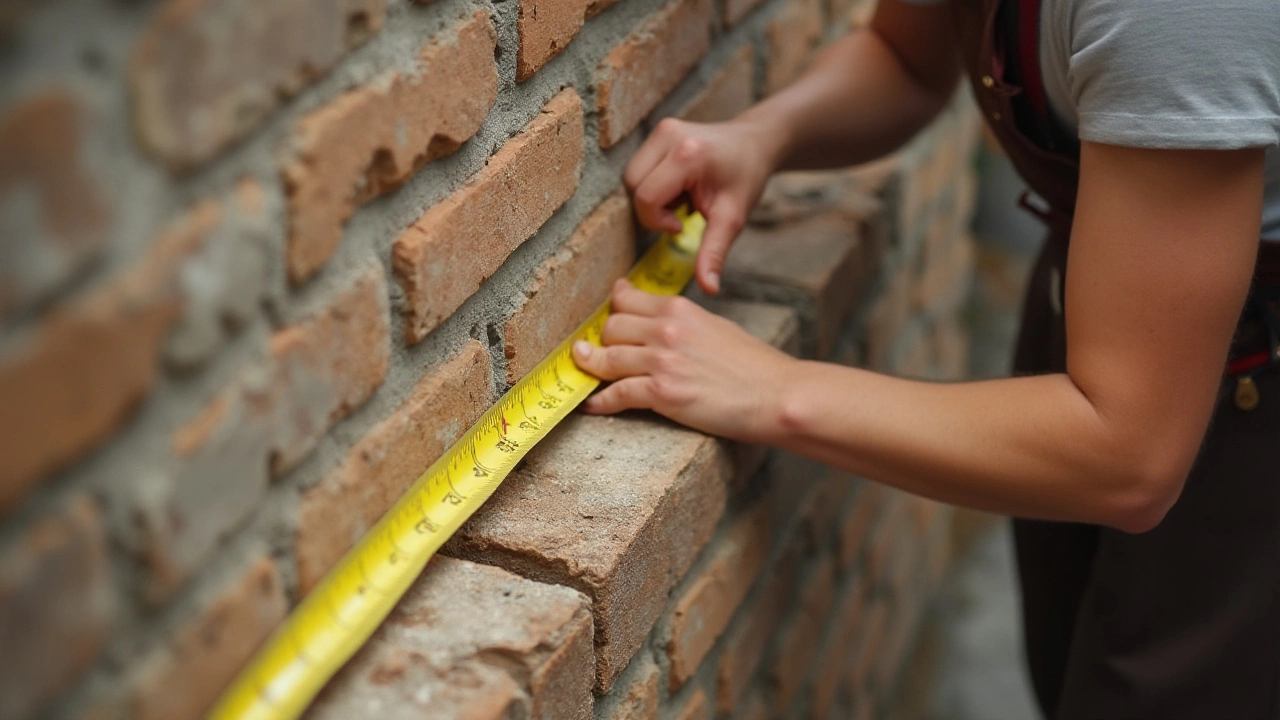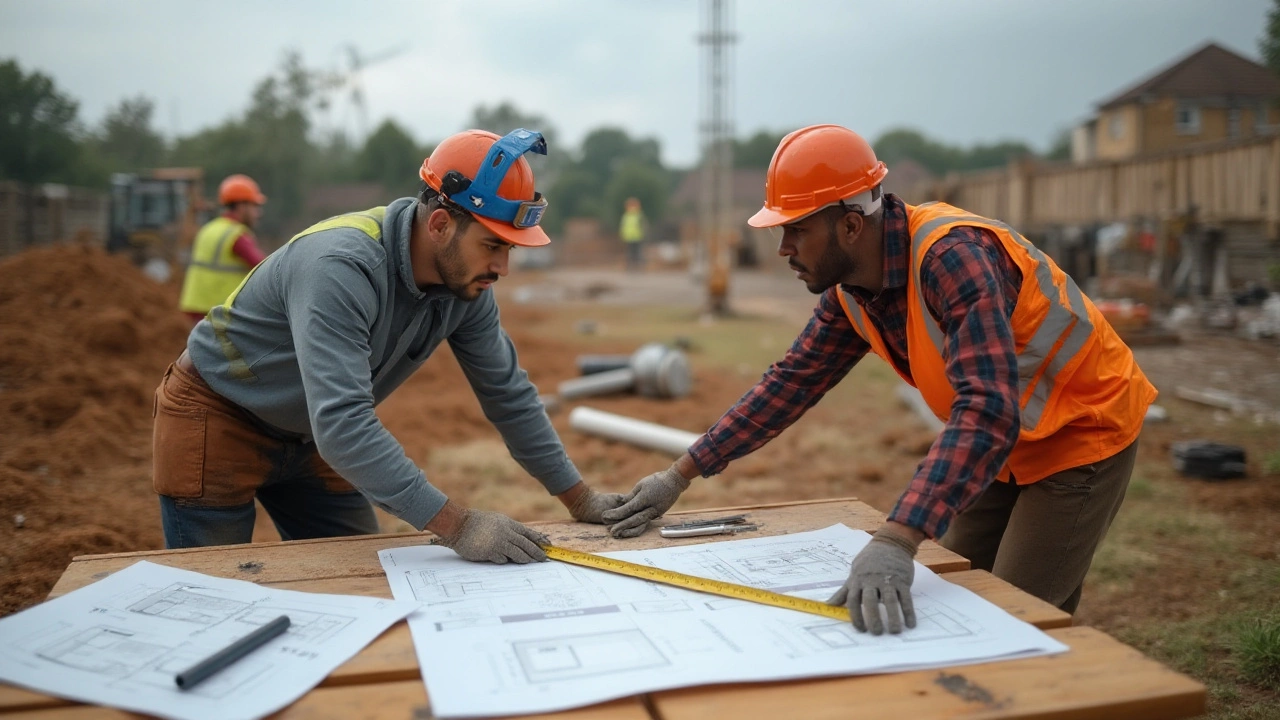In the world of construction, precision is paramount. Among the numerous techniques employed to ensure the accuracy of structures, the 3-4-5 method stands out as a simple yet powerful tool. This method draws from the Pythagorean theorem, making it an accessible and effective technique to create perfect right angles on a construction site.
Whether you are a seasoned contractor or a newcomer to the scene, mastering the 3-4-5 method can significantly enhance the precision of your projects. This approach not only saves time but also helps to eliminate costly mistakes associated with misalignment. Let's delve into how this method is applied and explore some practical tips for its successful implementation in your next commercial construction project.
- Understanding the Geometry
- Applications in Construction
- Practical Steps to Implement the Method
- Common Mistakes and How to Avoid Them
- Tools and Techniques
- Real-Life Examples and Benefits
Understanding the Geometry
The 3-4-5 method springs from the heart of one of the most fundamental theorems in mathematics: the Pythagorean theorem. This theorem is pivotal in construction, especially when precision is non-negotiable, as it allows builders to reliably establish a 90-degree angle. The theorem states that in a right-angled triangle, the square of the length of the hypotenuse (the side opposite the right angle) is equal to the sum of the squares of the other two sides. This coherent relationship translates into the 3:4:5 ratio, where squares of 3 and 4 add up to the square of 5. These numbers are not just random; they are meticulously chosen to form a perfectly right triangle, a necessity in many construction projects.
The beauty of this method lies in its simplicity and unwavering accuracy. By applying these measurements—3 units for one side, 4 units for the adjacent side, and 5 units for the hypotenuse—you can easily determine whether an angle is a perfect right angle. It's as though the method gives you a portable measurement device built out of numbers. This technique is particularly advantageous on sites lacking the precision tools of a workshop, offering flexibility alongside accuracy. A well-known construction veteran once noted,
The 3-4-5 method is the builder's compass. Without it, getting things square would be like building a castle with a spoon.This succinctly underlines its indispensability in the field. Builders and engineers across the globe rely on this straightforward yet astoundingly effective method for laying out rectangular foundations, ensuring roads intersect at right angles, and aligning walls with unerring precision. Whether you're constructing a small home or erecting towering skyscrapers, this method is your ally in maintaining alignment, ensuring every cornerstone is set with confidence.
In some cases, you might see the method adapted using multiples of these numbers—say 6:8:10 or even 9:12:15 for larger projects. The principle remains the same; all are multiples of the basic 3:4:5, thus adhering to the Pythagorean relationship. The scalability of this method is another of its standout features, demonstrating its tailored utility across varied project sizes and demands. For those intrigued by numbers and their applications, here's a small compilation: using multiples doesn't diminish accuracy but instead extends applicability.
Accurate measurements are the backbone of durable construction, and methods like these not only ensure precision but are educational, instilling an appreciation of math in real-world applications. Building construction frequently intersects with geometry, proving this science's timeless relevance. Therefore, understanding the geometry behind the 3-4-5 method doesn't merely keep your projects square; it anchors your work in an age-old tradition of mathematical elegance, making the art and science of construction so fascinating and ever-evolving.
Applications in Construction
Within the realm of building construction, the 3-4-5 method is more than just a traditional measuring technique; it serves as the backbone of precise layouts. This method is particularly crucial when establishing corners and ensuring walls meet at exact right angles—a fundamental aspect whether you're laying down the foundation of a skyscraper or outlining a humble garden shed. The beauty of the 3-4-5 method is its simplicity and reliability, which make it indispensable, especially on site where high-tech tools may falter under challenging conditions.
Typically, construction sites are bustling with activity, hosting various teams working simultaneously to meet tight deadlines. It is in such settings that the 3-4-5 method epitomizes efficiency. By using three lengths of rope (or any straight materials like rebar or wood), you can quickly ascertain whether a space is correctly squared without the need for complex calculations or equipment. A common approach involves forming a triangle where the sides are in a ratio of 3:4:5, as per Pythagorean principles. If the lengths meet this exact ratio, you’re assured of a right-angle corner, allowing confidence to proceed with building.
The application extends beyond mere corner-setting; it's instrumental in determining almost any alignment requiring perpendicularity. Its importance is underscored in tiling, framing, and even aligning saw cuts, ensuring they run straight and true. Its use has been documented over millennia—a testament to its enduring efficacy, which remains a staple in the toolkit of any seasoned construction professional.
"Geometry in construction is like a canvas for an artist; without precision, you cannot create," says John Mathews, a celebrated engineer with the American Construction Guild.In today's construction industry, while technology offers many modern tools with laser precision, they require calibration and maintenance which can be cumbersome in the bustle of a busy site. Here, the 3-4-5 method shines, allowing quick checks and adjustments on the fly, an invaluable advantage when time is as essential as accuracy.

Practical Steps to Implement the Method
Implementing the 3-4-5 method in construction is relatively straightforward, but it requires a keen understanding of both the geometry behind it and the practicalities of site conditions. To begin with, ensure you have a clear and flat working area, as uneven ground can lead to inaccuracies in your measurements. This might sound obvious, but many builders overlook ground preparation, leading to skewed results that can waste time and resources. By beginning on a stable surface, you set the foundation for successful implementation of the 3-4-5 method.
Start by marking a point on the ground, which will serve as the corner of your right angle. From this point, measure out three units along one line. Units can be feet, meters, or any consistent measure depending on the scale of your project. Next, mark four units along the perpendicular line. It is crucial to use precise tools here, like a tape measure or a laser distance meter, to ensure accuracy. The point where these meet will be the second point of alignment.
The magic of this method lies in its simplicity. Once you've marked the 3 and 4 units, measure the hypotenuse between these two endpoints. If your 3-4-5 triangle is accurate, the distance should read exactly five units. This confirms your right angle, crucial for proper building alignment. Employing a helper to hold the measuring tape taut can improve precision, as slight deviations can affect the accuracy of larger builds.
In situations where the site is larger, scaling the method up is not more complex. Builders often use multiple triangles to verify larger right angles, ensuring the structure's lines remain true. When working with large-scale projects, consider using a string line or laser level to extend your measurements further, maintaining the 3-4-5 ratio. This approach helps avoid cumulative errors across expansive areas, providing repeatable results each time the technique is applied.
Comparing this method to other alignment options, it is clear why experienced builders prefer it. The 3-4-5 method is not reliant on advanced technology, making it accessible and practical for diverse settings. Frank Wright, a well-regarded architect, once lauded this technique for "its brilliance in simplicity", stating in a
renowned architectural journal, "In an era overwhelmed with complex solutions, the 3-4-5 method reminds us that the basics still hold power."His words echo the sentiment that being meticulous with small details often breeds excellence in larger accomplishments.
Noteworthy here is the potential use of technology to aid this manual process. Measuring tools have seen technological advancements, making them more accurate and convenient. A simple app or digital tool to log measurements can save time and confirm accuracy digitally for builders who want to maintain a record. Moreover, before finalizing check multiple points using the same method to ensure the entire layout aligns perfectly, a small investment in time for greater assurance of quality in the outcome.
Common Mistakes and How to Avoid Them
Ensuring precision with the 3-4-5 method might seem straightforward, yet even seasoned professionals can stumble if they're not careful. One of the most frequent errors arises when initial measurements are inaccurate. A small mistake in measuring those initial 3, 4, and 5 units can cascade into broader project misalignments. It’s essential to use reliable measuring tools and double-check measurements. Imagine the chaos in a bustling construction site, where distractions abound—misreading a scale or incorrectly setting a tape measure happens more often than one might think.
Another common pitfall is the misuse of this method on uneven terrain. The landscape influences the accuracy of the line angles, particularly if it isn't completely flat. When implementing this method on a sloped surface, builders often erroneously assume the method corrects for all these variations, leading to inadvertent deviations in the intended angle. It’s vital to consider leveling the working area or compensating for angle discrepancies.
Human error also creeps in when builders inadvertently swap the measurements. For the method to function effectively, the 3:4:5 ratio must always be maintained in sequence. Far too many times, in the haste to complete tasks, professionals might confuse or invert these crucial numbers. Taking the time to set up the measurements thoughtfully and referencing any diagrams or blueprints can be a practical strategy to keep things in order.
Improper use of materials also contributes to inaccuracies. For instance, ropes or strings used for marking lines can stretch and result in deviations without the user noticing until later. Utilizing more rigid tools like metal measuring tapes can help minimize this form of error. Reflecting on these materials, George Patton, a renowned construction expert, once noted,
"A construction site is only as accurate as the tools it wields."
Finally, failing to adjust for environmental elements such as temperature fluctuations can cause expansion or contraction of measuring tools, which affects the measurements. Regularly recalibrating tools and understanding the impact of environmental conditions on these materials can prevent such issues.
To sum up, avoiding mistakes with the 3-4-5 method involves meticulous attention to measurement, environment, and tools. By being aware of these potential pitfalls and taking proactive steps, builders can ensure the method achieves its intended function, providing outstanding results in the commercial construction sphere.

Tools and Techniques
When applying the 3-4-5 method in building construction, the right tools and techniques can make all the difference in achieving accuracy and efficiency. At its core, this method transforms basic measurements into a precision instrument. Let's examine the essential tools you’ll need and the techniques to employ them effectively on a job site.
A tape measure, chalk line, and spirit level are fundamental tools for executing the 3-4-5 method. A high-quality tape measure, preferably one that is easy to read and has strong durability, is vital for ensuring accurate measurements. Chalk lines come into play when marking the lines on the building surface. Using a bright-colored chalk line can improve visibility, especially in well-lit environments or when working on surfaces that absorb color. Adding a spirit level ensures that the measurements align correctly vertically, keeping the right angles true in all dimensions.
Setting up the 3-4-5 triangle on a construction site involves a few straightforward steps. First, measure and mark a line measuring three units, followed by another measuring four units perpendicular to the first. Use a carpenter’s square to guide this step. The magic happens when you connect these two lines with a line measuring five units, thus creating a perfect right angle where the lines intersect. This easily sets the foundation for constructing walls, foundations, or any element requiring 90-degree accuracy.
Beyond these basic tools, more sophisticated instruments like laser levels can further enhance precision. Laser levels project a constant beam of light that can serve as a guide over long distances, maintaining the accuracy of the 3-4-5 alignment without manual interference. These devices are invaluable for large commercial projects where even minor misalignments can lead to significant structural vulnerabilities.
Many experienced builders emphasize that practice makes perfect, especially when familiarizing oneself with these tools and techniques. As noted by Randy Hooper, a seasoned construction foreman,
"The 3-4-5 method is simple but mastering it requires a keen eye and steady hand. Consistent practice is the key to quick, dependable results in the field."His advice underscores the necessity of repeated practice to achieve consistent and reliable outcomes using this technique.
For those looking to delve deeper, understanding how digital tools complement traditional methods can be an eye-opener. Modern construction projects often integrate software that simulates construction plans. These programs allow users to input specific measurements and generate a digital representation of the layout. This blending of digital with physical methods helps to visualize potential outcomes and adjust before any physical work begins, ensuring minimal errors on the actual site.
Looking at some statistics, a survey conducted in 2022 showed that 80% of surveyed commercial contractors rated traditional measurement methods, like the 3-4-5, as critical to their project’s accuracy, even amidst the surge in digital tools. This highlights the ongoing relevance and need for foundational skills in modern construction environments.
In essence, the tools and techniques used in the 3-4-5 method equip builders not only to lay down perfect right angles but also instill confidence in the foundational accuracy of large and small projects alike. Mastery of these ensures that the structures align perfectly, both physically and economically, minimizing the cost of errors while optimizing the precision of every corner and edge.
Real-Life Examples and Benefits
Consider a bustling construction site where precision and efficiency are critical to maintaining schedules and budgets. Here, the 3-4-5 method proves invaluable in ensuring that everything aligns perfectly, starting with laying the foundation. This method is especially handy when setting out the corners of a foundation. Imagine a team working on a new commercial complex, where accuracy in the first stages determines the success of the entire build. The use of the 3-4-5 method in creating accurate right angles eliminates potential issues down the line, preventing costly adjustments and reworks when walls or ceilings don’t meet as they should.
One well-documented example involves a retail chain expanding its stores. They implemented the 3-4-5 method to ensure each store maintained the same design standards. By doing so, they not only streamlined the construction process but also maintained a consistent brand image across all locations. Contractors noted a significant reduction in time spent double-checking measurements and angles, a benefit reflected in both speed of construction and overall project cost. A project manager from this chain once remarked,
"The simplicity and reliability of the 3-4-5 method gave our team the confidence to tackle projects of any scale efficiently."
The benefits also extend to smaller projects as well, such as residential constructions. In scenarios where homes are built close together, using the precision of the 3-4-5 method ensures that each property is aligned correctly within its limited space, maximizing plot usage and aesthetics. By aligning fences or walls perfectly, communities achieve a uniform look, enhancing overall neighborhood appeal and often raising property values.
Analyzing the impact of this technique, a study revealed that sites regularly employing the 3-4-5 method see a decrease in miscalculation instances by up to 20%. This not only reflects on direct cost savings but also on secondary benefits like enhanced worker morale and a more streamlined workflow. The knowledge that such a simple method can have widespread effects is what makes it invaluable in the toolkit of any construction professional seeking to uphold quality and efficiency consistently.
It's crucial to note that while the modern world offers advanced tools like laser surveys, practical knowledge such as the 3-4-5 method provides both a low-tech and fail-safe alternative. Many veteran constructors swear by it, blending tradition with technology. In environments where technology might fail, perhaps due to power issues or technical glitches, this method stands resilient. Such reliability, paired with its straightforward application, significantly contributes to its sustained use in today's commercial construction projects.

Author
Damon Blackwood
I'm a seasoned consultant in the services industry, focusing primarily on project management and operational efficiency. I have a passion for writing about construction trends, exploring innovative techniques, and the impact of technology on traditional building practices. My work involves collaborating with construction firms to optimize their operations, ensuring they meet the industry's evolving demands. Through my writing, I aim to educate and inspire professionals in the construction field, sharing valuable insights and practical advice to enhance their projects.