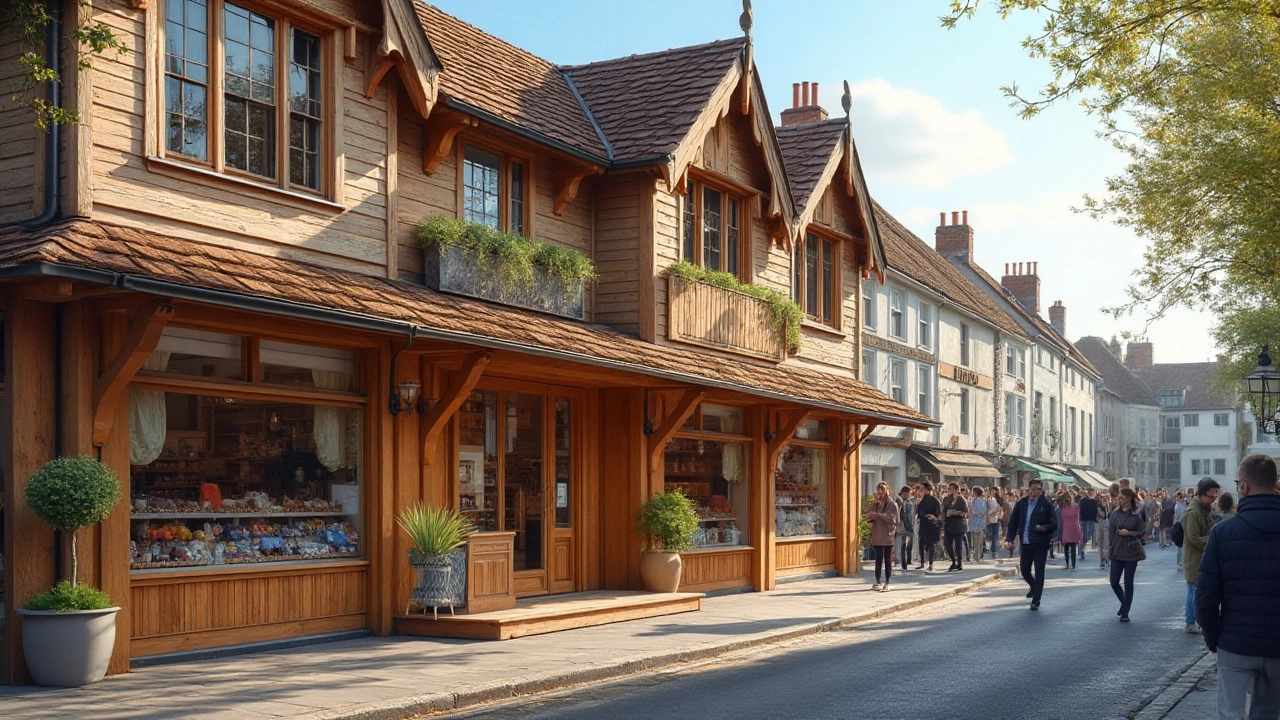Construction Methods: A Practical Guide to Choosing the Right Building Technique
When you start a building project, the method you pick shapes the cost, timeline, and long‑term performance. Whether you’re adding a garage, renovating a bathroom, or planning a new home, knowing the options helps you avoid surprises and stay on budget.
Popular Traditional Methods
The most common approach in the UK is wood framing, often called Type 5 construction. It uses timber studs, joists, and plywood sheathing. The material is cheap, easy to work with, and offers good insulation when you add the right layers. However, timber can be vulnerable to moisture, so proper sealing is a must—especially around garage doors where water can pool.
Steel framing is the next go‑to for commercial projects and larger homes. Steel is strong, fire‑resistant, and doesn’t warp over time. You’ll see it in warehouses, retail units, and some modern house builds. The downside is the higher material cost and the need for special tools to cut and bolt the sections.
Concrete, either poured in place or as precast panels, delivers durability and excellent fire rating. It’s the backbone of foundations, basements, and high‑rise structures. While the upfront expense and labor are higher, the low maintenance and long lifespan can pay off, especially if you need a solid base for heavy garage doors.
Modern Techniques That Save Time & Money
Prefab or modular construction has exploded in popularity. Whole rooms or wall sections are built in a factory, then shipped to the site for quick assembly. This cuts on‑site labor, reduces waste, and often finishes ahead of schedule. The trade‑off is you need a detailed design early on and a crew that knows how to connect the modules.
Hybrid methods combine the best of both worlds. For instance, you might use a concrete slab foundation, steel studs for the main structure, and a timber roof deck. This lets you tailor each part of the build for strength, cost, and aesthetics. It’s a smart choice when you have specific performance goals, like a garage door that needs extra support for heavy loads.
Whatever method you pick, pay attention to how it affects garage door installation. A sturdy frame makes the door operate smoothly, while gaps or movement can cause alignment issues. Talk to your garage door installer early so they can recommend any extra bracing or sealing that matches your construction choice.
In the end, the right construction method balances your budget, schedule, and performance needs. List your priorities—speed, durability, insulation, or cost—then match them to the methods above. With a clear plan, you’ll avoid costly redesigns and end up with a building that feels solid from day one.

Understanding Type 5 Construction: Materials and Methods in Commercial Building
Jan 28, 2025, Posted by Damon Blackwood
Type 5 construction is often seen in commercial buildings and is primarily characterized by the use of wood or other combustible materials. This type of construction is the most flexible and cost-effective, allowing for a variety of designs and adaptations. It suits small to medium establishments, offering ease of modification and repair. By understanding the materials and methods used in Type 5 construction, one can better appreciate its applications and potential limitations. This article dives into the specifics of Type 5 construction, providing insight into its widespread use.
MORESEARCH HERE
Categories
TAGS
- foundation repair
- commercial construction
- construction
- new builds
- home improvement
- home renovation
- bathroom renovation
- construction materials
- residential construction
- building codes
- home foundation
- building types
- renovation tips
- construction differences
- contractor
- building materials
- foundation cracks
- home construction
- architectural services
- building contractor