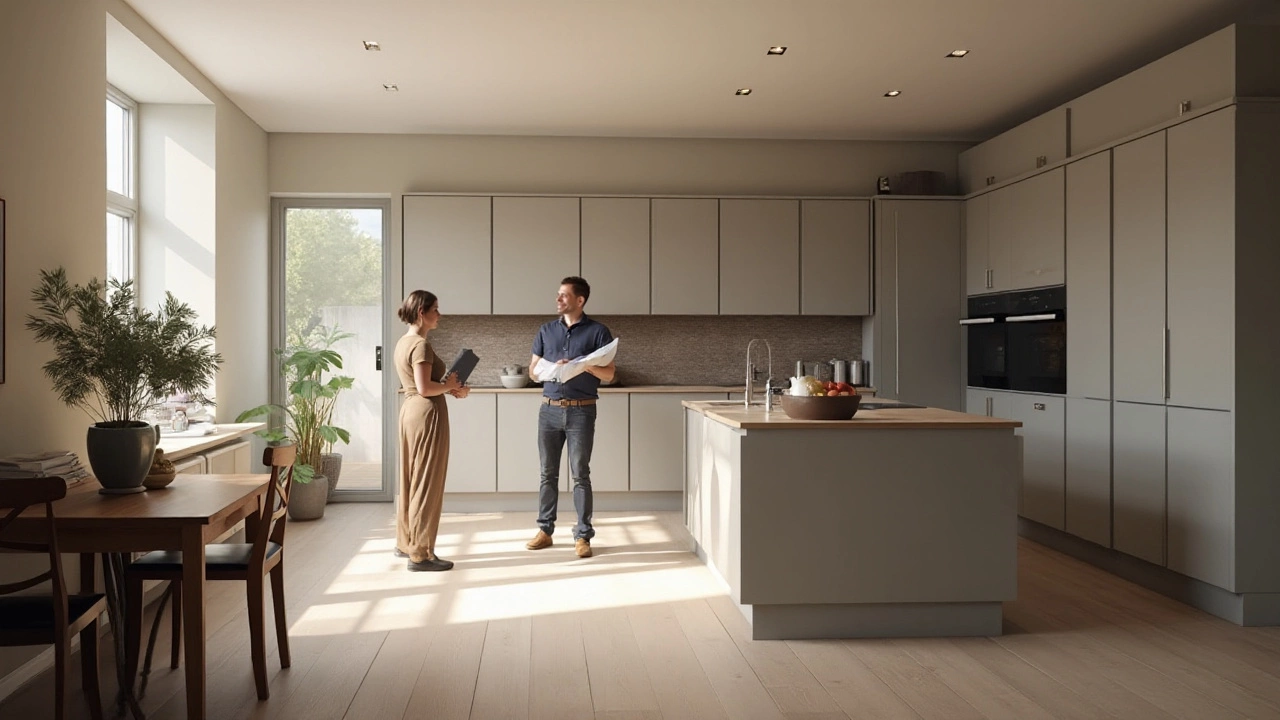Dry Fit Kitchen: Quick, Clean & Cost‑Effective Installations
If you’re planning a kitchen remodel, you’ve probably heard the term dry fit kitchen. In plain English, it means installing cabinets, worktops and appliances without any wet work like plaster or paint at the same time. The result? A neat, fast build that saves money and reduces mess.
Why do people choose dry fitting? First, it cuts down on labour hours. Tradesmen can line up the cabinets, check clearances, and make adjustments before any final fixing. Second, because there’s no wet work involved, you avoid the risk of water damage to newly fitted parts. Finally, a dry fit gives you a chance to spot mistakes early – if a door hits a pipe, you can move it before the job is sealed in.
Key Steps to a Successful Dry Fit Kitchen
1. Plan the layout. Use a simple drawing or an online tool to map where each cabinet will sit. Measure the walls, ceiling height, and any obstacles like radiators.
2. Mark the floor. Snap a chalk line where the base units will sit. This line keeps everything level and stops you from drifting as you install.
3. Set the wall units first. Start with the highest cabinets. Use a spirit level and shims to make sure they’re plumb. Once they’re locked in place, you can attach the base units underneath.
4. Check all openings. Open doors, pull out drawers, and swing appliances into place. Look for any tight spots – a door that scrapes the wall or a drawer that hits a vent.
5. Secure the cabinets. When everything fits perfectly, drill pilot holes and screw the cabinets into the wall studs. Use enough screws to keep the weight distributed.
Common Mistakes and How to Avoid Them
Skipping the level check. Even a small tilt can cause doors to swing open or close unevenly. Always double‑check with a level after each unit.
Forgetting to account for expansion. Wood cabinets expand with humidity. Leave a tiny gap (about 2 mm) between units and the wall to prevent binding later.
Rushing the shims. Shims are tiny pieces of wood or plastic that level the cabinets. If you use too many or too few, the unit will be off‑balance. Insert shims one at a time and re‑check the level each time.
Not planning for plumbing. If you’re moving sink or dishwasher connections, do a dry run of the pipe routes before the cabinets go up. It’s easier to adjust pipe lengths before the cabinets are nailed down.
When you follow these steps, a dry fit kitchen can be done in a weekend for a modest budget. If you’re not comfortable with drilling into walls or handling heavy cabinets, hiring a professional for the fixing stage can still keep the project cheap – you only pay for the final secure work.
Bottom line: a dry fit kitchen gives you control, speed, and a cleaner workspace. With careful planning, a level spirit, and a few handy tools, you’ll have a functional kitchen ready for the finishing touches – paint, backsplash, and those final decorative knobs. Happy fitting!

Understanding Dry Fit Kitchens: The Modern Installation Solution
Dec 13, 2024, Posted by Damon Blackwood
A dry fit kitchen is an innovative approach to kitchen installations, allowing homeowners to preview the layout and ensure a perfect fit before finalizing their remodel. This method involves assembling units without securing them permanently, providing flexibility and helping to identify potential issues early in the process. Dry fitting is becoming increasingly popular for its efficiency and ability to offer a clear visual before commitment. It's an essential step for anyone considering a kitchen renovation.
MORESEARCH HERE
Categories
TAGS
- foundation repair
- commercial construction
- construction
- new builds
- home improvement
- home renovation
- bathroom renovation
- construction materials
- residential construction
- building codes
- home foundation
- building types
- renovation tips
- building materials
- construction differences
- contractor
- foundation cracks
- home construction
- architectural services
- foundation issues