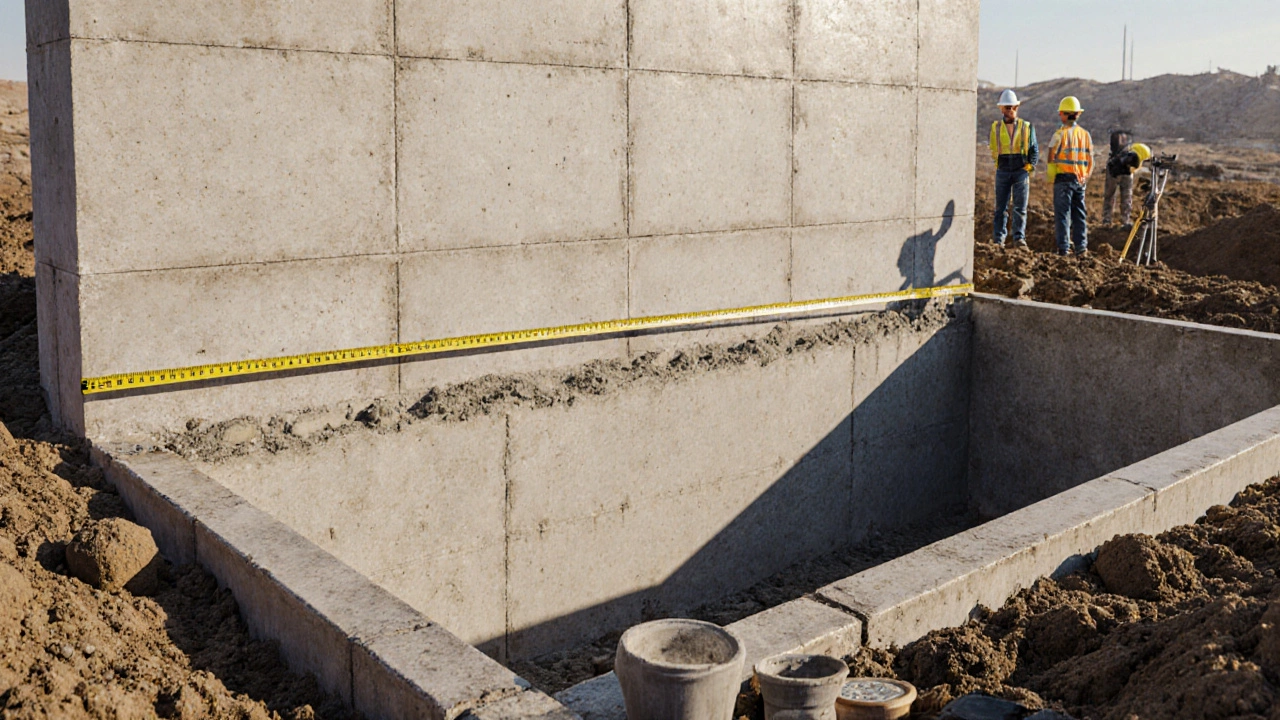Load Distribution in Construction: What It Is and Why It Matters
When you think about your garage door, you probably don’t picture the weight it puts on the frame or how that force travels down to the foundation. But load distribution, the way weight is spread across a structure to prevent stress points. It’s not just about big beams or thick concrete—it’s about balance. Without proper load distribution, even a small garage door can pull a wall out of alignment over time, leading to cracks, sticking panels, or worse. This isn’t theory. It’s why some homes settle unevenly, why doors jam after a few years, and why foundation repairs often fail if the root cause isn’t addressed.
Foundation repair, the process of stabilizing a home’s base to handle vertical and lateral forces is directly tied to how weight moves through your structure. If the load from your garage door isn’t evenly spread across the footer or slab, the soil beneath shifts. That’s why watering your foundation might help in dry climates, but won’t fix a load imbalance. Same with structural integrity, the ability of a building to support its own weight and external loads without failure. A poorly designed header above your garage door, or a weak wall stud pattern, can concentrate stress in one spot. Over time, that spot gives way. You don’t need a degree in engineering to spot the signs—doors that won’t close straight, cracks running diagonally from the top corners, or a garage floor that slopes slightly—are all red flags.
It’s also why building materials, the physical components used to construct a structure, chosen for strength, durability, and load-bearing capacity matter more than you think. A steel door might look tough, but if the frame beneath it is made of cheap, thin-gauge metal, the load doesn’t get handled right. Concrete is strong, but only if it’s poured over a properly compacted base. The same goes for wood framing—dry, straight lumber with the right spacing handles load better than warped or overcrowded studs. This isn’t about spending more—it’s about spending smart.
What you’ll find in the posts below aren’t just random fixes or product lists. These are real-world examples of how load distribution shows up in homes—whether it’s a cracked foundation in California, a new build settling too fast, or a DIY repair that went wrong because the weight wasn’t accounted for. You’ll see what actually works, what doesn’t, and how the right materials and methods keep your garage—and your whole house—stable for decades.

What Is the 1:3 Rule in Construction?
Nov 17, 2025, Posted by Damon Blackwood
The 1:3 rule in construction ensures structural stability by requiring footings to be three times wider than the wall height they support. Essential for commercial buildings, it prevents settling and cracks by evenly distributing load into the ground.
MORESEARCH HERE
Categories
TAGS
- foundation repair
- commercial construction
- construction
- new builds
- home improvement
- home renovation
- bathroom renovation
- construction materials
- residential construction
- building codes
- home foundation
- building types
- renovation tips
- building materials
- construction differences
- contractor
- foundation cracks
- home construction
- architectural services
- foundation issues