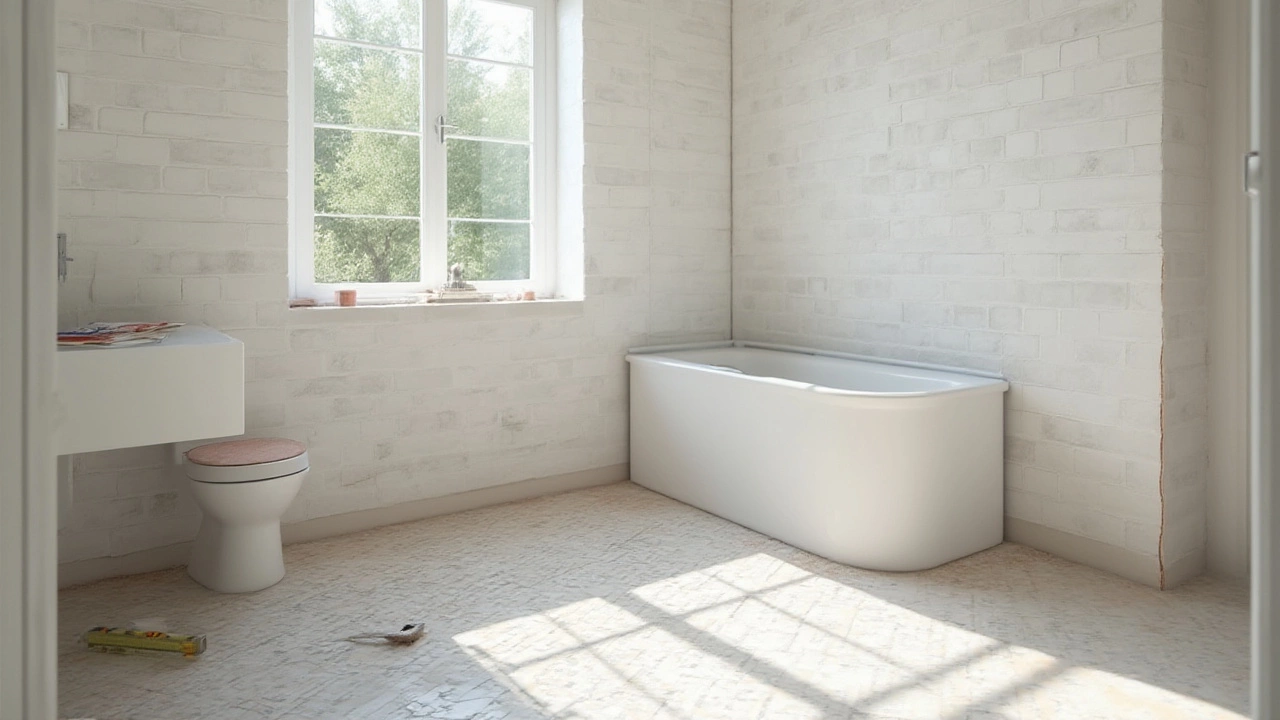Wall or Floor First? Simple Guide to Getting It Right
When you start a new build, one of the first questions pops up: should you pour the floor before raising the walls, or do the opposite? The answer isn’t a one‑size‑fits‑all, but getting the order right saves time, money, and headaches. Below we break down the key factors and give you a clear path to decide.
Why the Order Matters
Putting the floor down first gives a solid, level base for everything else. It helps keep the site dry and prevents later shifts that could crack walls. On the other hand, framing walls first can make it easier to set up the floor joists and align the structure correctly, especially in tight spaces.
Here are the main pros of each approach:
- Floor First: Level reference for walls, protects against moisture, easier to run plumbing and wiring before walls close in.
- Walls First: Clear layout for floor joists, can reduce re‑work if wall positions change, useful for houses with complex roof lines.
Most modern builds start with the floor because it creates a stable platform. However, in some renovation projects or when dealing with uneven ground, contractors may raise walls first to create a temporary support system.
Practical Steps to Decide
Follow these steps to pick the right sequence for your project:
- Check the site conditions. If the ground is soft or prone to water, a concrete slab first locks in stability.
- Look at the design. Complex roof trusses or multi‑story plans often benefit from wall framing before the floor deck.
- Consult local building codes. Some authorities require a finished floor before certain structural elements.
- Talk to your tradespeople. Experienced carpenters and slab crews can spot potential clashes early.
- Plan the trades schedule. Ordering the floor first usually lets electricians and plumbers work under the slab, keeping the site tidy.
Once you have the answers, write them down in a simple checklist. That way every contractor on site knows the order and can coordinate their work without surprise.
Remember, the goal is a sturdy, dry building that lasts. Whether you choose floor first or walls first, keep the plan flexible. If you spot an issue during construction, adjust quickly – a small change now prevents costly fixes later.
In short, most new builds go floor first for a flat, level base, while wall‑first can work for tight remodels or special designs. Use the steps above, involve your team, and you’ll make the right call without over‑complicating things.
Got more questions? Think about the next step in your project and test the order on paper before you break ground. A clear plan today means smoother work tomorrow.

Bathroom Remodel: Should You Tile Walls or Floor First?
Jul 7, 2025, Posted by Damon Blackwood
Wondering whether to do bathroom walls or floor first? Learn tile installation order, what pros say, common pitfalls, and smart tips for a flawless remodel.
MORESEARCH HERE
Categories
TAGS
- foundation repair
- commercial construction
- construction
- new builds
- home improvement
- home renovation
- bathroom renovation
- construction materials
- residential construction
- building codes
- home foundation
- building types
- renovation tips
- construction differences
- contractor
- building materials
- foundation cracks
- home construction
- architectural services
- building contractor